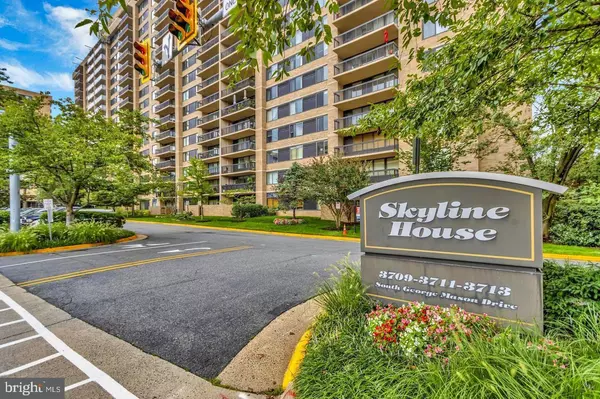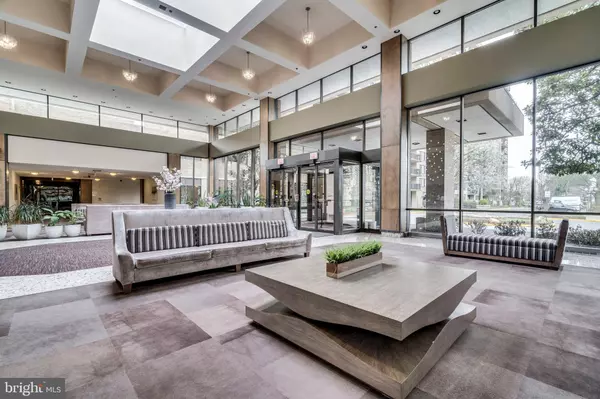3713 GEORGE MASON #515 W Falls Church, VA 22041
OPEN HOUSE
Sun Mar 02, 2:00pm - 4:00pm
UPDATED:
02/25/2025 01:30 AM
Key Details
Property Type Condo
Sub Type Condo/Co-op
Listing Status Coming Soon
Purchase Type For Sale
Square Footage 999 sqft
Price per Sqft $295
Subdivision Skyline House
MLS Listing ID VAFX2223642
Style Contemporary
Bedrooms 1
Full Baths 1
Condo Fees $605/mo
HOA Y/N N
Abv Grd Liv Area 999
Originating Board BRIGHT
Year Built 1979
Annual Tax Amount $2,811
Tax Year 2024
Property Sub-Type Condo/Co-op
Property Description
What a location! Minutes from Shirlington, Pentagon City, Amazon HQ2, Ballston Quarter, Old Town, downtown DC, I-395, I-495, and Reagan National Airport. Situated in the heart of Northern Virginia, it offers a convenient lifestyle in a serene setting. Envisioned by developer Charles E. Smith in the early 1970s, Skyline in Bailey's Crossroads, Falls Church, provides a complete living environment with dining, shopping, work, and play all within easy reach. Enjoy an easy commute to DC, the Pentagon, and all points in Northern Virginia. Luxury, location, and a carefree lifestyle – Skyline has it all! The condo fees include everything except electricity. This luxury condominium also offers the convenience and peace of mind of 24-hour concierge service. It is in a prime location with direct access to I-395 and just 4 miles from the Pentagon and Amazon's National Landing HQ2. Nestled in a superb Fairfax County location bordering Arlington/Shirlington and Alexandria, it's within walking distance to restaurants, and shopping. The nearby Gateway Alexandria development, anchored by a Harris Teeter grocery store with retail and dining, adds to the convenience. With convenience, comfort, and sophistication, this condo is an exceptional opportunity for a new owner. Welcome home to a truly great place to live.
Location
State VA
County Fairfax
Zoning 402
Direction Southeast
Rooms
Other Rooms Living Room, Dining Room, Primary Bedroom, Bedroom 2, Bedroom 3, Kitchen
Main Level Bedrooms 1
Interior
Interior Features Combination Dining/Living, Elevator, Primary Bath(s), Floor Plan - Open
Hot Water Electric
Heating Central
Cooling Central A/C
Inclusions Gar. Sp. P134WB + a storage bin (G-Bin # 135)
Equipment Dishwasher, Disposal, Dryer - Front Loading, Exhaust Fan, Microwave, Oven/Range - Electric, Refrigerator, Stove, Washer/Dryer Stacked
Fireplace N
Window Features Double Pane,Insulated,Screens
Appliance Dishwasher, Disposal, Dryer - Front Loading, Exhaust Fan, Microwave, Oven/Range - Electric, Refrigerator, Stove, Washer/Dryer Stacked
Heat Source Electric
Exterior
Exterior Feature Balcony
Parking Features Garage Door Opener
Garage Spaces 1.0
Utilities Available Cable TV, Other
Amenities Available Concierge, Elevator, Exercise Room, Pool - Outdoor, Sauna
Water Access N
Accessibility 36\"+ wide Halls
Porch Balcony
Attached Garage 1
Total Parking Spaces 1
Garage Y
Building
Story 1
Unit Features Hi-Rise 9+ Floors
Sewer Public Sewer
Water Public
Architectural Style Contemporary
Level or Stories 1
Additional Building Above Grade, Below Grade
New Construction N
Schools
School District Fairfax County Public Schools
Others
Pets Allowed N
HOA Fee Include Cable TV,Ext Bldg Maint,Management,Insurance,Parking Fee,Reserve Funds,Snow Removal,Trash,Water,Sauna
Senior Community No
Tax ID 0623 10W 0515
Ownership Condominium
Security Features 24 hour security,Desk in Lobby,Exterior Cameras,Fire Detection System,Sprinkler System - Indoor,Smoke Detector
Acceptable Financing FHA, FHLMC, FMHA, FNMA, Other, VA, VHDA
Listing Terms FHA, FHLMC, FMHA, FNMA, Other, VA, VHDA
Financing FHA,FHLMC,FMHA,FNMA,Other,VA,VHDA
Special Listing Condition Standard

GET MORE INFORMATION
- Homes For Sale in Westville, NJ
- Homes For Sale in Williamstown, NJ
- Homes For Sale in Haddon Heights, NJ
- Homes For Sale in Mullica Hill, NJ
- Homes For Sale in Pitman, NJ
- Homes For Sale in National Park, NJ
- Homes For Sale in Milmay, NJ
- Homes For Sale in Woodbury Heights, NJ
- Homes For Sale in Woodbury, NJ
- Homes For Sale in Audubon, NJ
- Homes For Sale in Cherry Hill, NJ
- Homes For Sale in Malaga, NJ
- Homes For Sale in Mantua, NJ
- Homes For Sale in Mount Laurel, NJ
- Homes For Sale in Marlton, NJ
- Homes For Sale in Bridgeton, NJ
- Homes For Sale in Burlington, NJ
- Homes For Sale in Collingswood, NJ
- Homes For Sale in Bellmawr, NJ
- Homes For Sale in Oaklyn, NJ
- Homes For Sale in Mount Royal, NJ
- Homes For Sale in Voorhees, NJ
- Homes For Sale in Atco, NJ
- Homes For Sale in Shiloh, NJ
- Homes For Sale in Somerdale, NJ
- Homes For Sale in Pennsauken, NJ
- Homes For Sale in Clementon, NJ
- Homes For Sale in Mickleton, NJ
- Homes For Sale in Swedesboro, NJ
- Homes For Sale in Glassboro, NJ
- Homes For Sale in Lumberton, NJ
- Homes For Sale in Grenloch, NJ
- Homes For Sale in Paulsboro, NJ
- Homes For Sale in Glendora, NJ
- Homes For Sale in Wenonah, NJ
- Homes For Sale in Pennsville, NJ
- Homes For Sale in West Berlin, NJ
- Homes For Sale in Mount Ephraim, NJ
- Homes For Sale in Sicklerville, NJ
- Homes For Sale in Elmer, NJ
- Homes For Sale in Haddonfield, NJ
- Homes For Sale in Runnemede, NJ
- Homes For Sale in Sewell, NJ
- Homes For Sale in Berlin, NJ
- Homes For Sale in Franklinville, NJ
- Homes For Sale in Blackwood, NJ
- Homes For Sale in Camden, NJ
- Homes For Sale in Riverside, NJ
- Homes For Sale in Thorofare, NJ
- Homes For Sale in Clayton, NJ
- Homes For Sale in Hammonton, NJ
- Homes For Sale in Clarksboro, NJ
- Homes For Sale in Millville, NJ
- Homes For Sale in Maple Shade, NJ
- Homes For Sale in Beverly, NJ
- Homes For Sale in Gloucester City, NJ
- Homes For Sale in Newfield, NJ
- Homes For Sale in Winslow, NJ
- Homes For Sale in Moorestown, NJ



