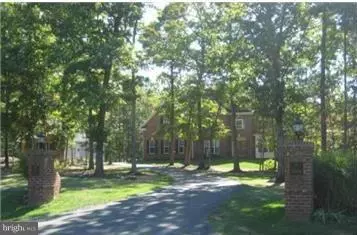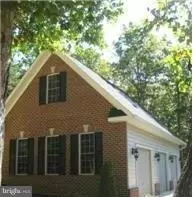For more information regarding the value of a property, please contact us for a free consultation.
37 EMPRESS ALEXANDRA PL Fredericksburg, VA 22406
Want to know what your home might be worth? Contact us for a FREE valuation!

Our team is ready to help you sell your home for the highest possible price ASAP
Key Details
Sold Price $708,000
Property Type Single Family Home
Sub Type Detached
Listing Status Sold
Purchase Type For Sale
Square Footage 6,087 sqft
Price per Sqft $116
Subdivision Queens Guard
MLS Listing ID 1000763315
Sold Date 06/20/16
Style Colonial
Bedrooms 6
Full Baths 4
Half Baths 1
HOA Y/N N
Abv Grd Liv Area 4,257
Originating Board MRIS
Year Built 2004
Annual Tax Amount $5,764
Tax Year 2015
Lot Size 3.001 Acres
Acres 3.0
Property Description
WOW, What a Beauty! Stone Fireplace in Great Room, 42' Cabinets, Granite & SS in Kitchen, Crown Molding, Wrought Iron Railings, HW, & CT. Luxury Chandeliers & Lighting. Custom Shelving in Her Closet. Exterior - professional landscape, stone fireplace w/ chimney, pool, pool house, oversized deck, & full bball court. Attached 3 car garage has custom flooring, detached garage fits 3 cars & workshop.
Location
State VA
County Stafford
Zoning A1
Rooms
Other Rooms Living Room, Dining Room, Primary Bedroom, Bedroom 2, Bedroom 3, Bedroom 4, Bedroom 5, Kitchen, Family Room, Den, Foyer, Bedroom 1, Study, Sun/Florida Room, Great Room, Laundry, Solarium, Storage Room
Basement Rear Entrance, Sump Pump, Daylight, Partial, Fully Finished, Heated, Improved, Walkout Stairs, Full
Interior
Interior Features Family Room Off Kitchen, Kitchen - Gourmet, Kitchen - Table Space, Kitchen - Island, Dining Area, Built-Ins, Chair Railings, Upgraded Countertops, Crown Moldings, Window Treatments, Primary Bath(s), Double/Dual Staircase, Wood Floors, Recessed Lighting
Hot Water Bottled Gas, 60+ Gallon Tank
Heating Forced Air, Heat Pump(s), Floor Furnace
Cooling Ceiling Fan(s), Central A/C, Attic Fan, Heat Pump(s), Zoned
Fireplaces Number 2
Fireplaces Type Fireplace - Glass Doors, Gas/Propane, Mantel(s), Screen
Equipment Cooktop, Dishwasher, Disposal, Oven - Double, Oven - Self Cleaning, Oven - Wall, Water Heater, Refrigerator, Microwave, Icemaker
Fireplace Y
Window Features Screens,Double Pane,Insulated
Appliance Cooktop, Dishwasher, Disposal, Oven - Double, Oven - Self Cleaning, Oven - Wall, Water Heater, Refrigerator, Microwave, Icemaker
Heat Source Bottled Gas/Propane, Electric
Exterior
Garage Garage Door Opener, Additional Storage Area, Garage - Side Entry
Garage Spaces 6.0
Utilities Available Cable TV Available
Waterfront N
Water Access N
Roof Type Asphalt
Street Surface Paved
Accessibility None
Road Frontage Public, State
Total Parking Spaces 6
Garage Y
Private Pool Y
Building
Story 3+
Sewer Septic Exists
Water Well
Architectural Style Colonial
Level or Stories 3+
Additional Building Above Grade, Below Grade, Cabana/Pool House
Structure Type 9'+ Ceilings,Cathedral Ceilings,Vaulted Ceilings,Tray Ceilings
New Construction N
Schools
Elementary Schools Margaret Brent
Middle Schools Rodney E Thompson
High Schools Mountainview
School District Stafford County Public Schools
Others
Senior Community No
Tax ID 16-J-1-C-52
Ownership Fee Simple
Security Features Electric Alarm
Special Listing Condition Standard
Read Less

Bought with Jeronda R Coleman • EXP Realty, LLC
GET MORE INFORMATION

- Homes For Sale in Westville, NJ
- Homes For Sale in Williamstown, NJ
- Homes For Sale in Haddon Heights, NJ
- Homes For Sale in Mullica Hill, NJ
- Homes For Sale in Pitman, NJ
- Homes For Sale in National Park, NJ
- Homes For Sale in Milmay, NJ
- Homes For Sale in Woodbury Heights, NJ
- Homes For Sale in Woodbury, NJ
- Homes For Sale in Audubon, NJ
- Homes For Sale in Cherry Hill, NJ
- Homes For Sale in Malaga, NJ
- Homes For Sale in Mantua, NJ
- Homes For Sale in Mount Laurel, NJ
- Homes For Sale in Marlton, NJ
- Homes For Sale in Bridgeton, NJ
- Homes For Sale in Burlington, NJ
- Homes For Sale in Collingswood, NJ
- Homes For Sale in Bellmawr, NJ
- Homes For Sale in Oaklyn, NJ
- Homes For Sale in Mount Royal, NJ
- Homes For Sale in Voorhees, NJ
- Homes For Sale in Atco, NJ
- Homes For Sale in Shiloh, NJ
- Homes For Sale in Somerdale, NJ
- Homes For Sale in Pennsauken, NJ
- Homes For Sale in Clementon, NJ
- Homes For Sale in Mickleton, NJ
- Homes For Sale in Swedesboro, NJ
- Homes For Sale in Glassboro, NJ
- Homes For Sale in Lumberton, NJ
- Homes For Sale in Grenloch, NJ
- Homes For Sale in Paulsboro, NJ
- Homes For Sale in Glendora, NJ
- Homes For Sale in Wenonah, NJ
- Homes For Sale in Pennsville, NJ
- Homes For Sale in West Berlin, NJ
- Homes For Sale in Mount Ephraim, NJ
- Homes For Sale in Sicklerville, NJ
- Homes For Sale in Elmer, NJ
- Homes For Sale in Haddonfield, NJ
- Homes For Sale in Runnemede, NJ
- Homes For Sale in Sewell, NJ
- Homes For Sale in Berlin, NJ
- Homes For Sale in Franklinville, NJ
- Homes For Sale in Blackwood, NJ
- Homes For Sale in Camden, NJ
- Homes For Sale in Riverside, NJ
- Homes For Sale in Thorofare, NJ
- Homes For Sale in Clayton, NJ
- Homes For Sale in Hammonton, NJ
- Homes For Sale in Clarksboro, NJ
- Homes For Sale in Millville, NJ
- Homes For Sale in Maple Shade, NJ
- Homes For Sale in Beverly, NJ
- Homes For Sale in Gloucester City, NJ
- Homes For Sale in Newfield, NJ
- Homes For Sale in Winslow, NJ
- Homes For Sale in Moorestown, NJ



