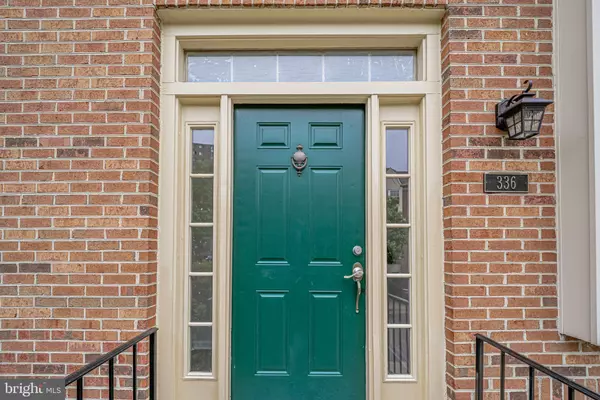For more information regarding the value of a property, please contact us for a free consultation.
336 CLOUDES MILL CT Alexandria, VA 22304
Want to know what your home might be worth? Contact us for a FREE valuation!

Our team is ready to help you sell your home for the highest possible price ASAP
Key Details
Sold Price $595,000
Property Type Condo
Sub Type Condo/Co-op
Listing Status Sold
Purchase Type For Sale
Square Footage 1,985 sqft
Price per Sqft $299
Subdivision Mill Stream
MLS Listing ID VAAX2009160
Sold Date 06/30/22
Style Colonial
Bedrooms 3
Full Baths 2
Half Baths 2
Condo Fees $300/mo
HOA Y/N N
Abv Grd Liv Area 1,985
Originating Board BRIGHT
Year Built 1986
Annual Tax Amount $5,787
Tax Year 2021
Property Description
Don't miss this spectacular and well located End-Unit Townhouse that offers 3 spacious levels of living. The sunny eat-in kitchen features granite countertops, stainless steel appliances and a pass-through window to the dining room. The spacious living room has a wood-burning fireplace and opens to the deck. The master bedroom features cathedral ceilings and an en-suite bathroom. The lower level includes an expansive family room with a wood-burning fireplace and sliding doors to the fenced backyard, along with the half bath and laundry room. There is a 1-car garage and driveway parking. This home is just minutes to shopping, restaurants, Van Dorn Metro, public transportation and access major commuter routes. In the near future, the West End development, located at the former Landmark Mall location, will bring additional retail, restaurants and entertainment less than 1/2 mile away.
Location
State VA
County Alexandria City
Zoning RC
Rooms
Other Rooms Living Room, Primary Bedroom, Bedroom 2, Bedroom 3, Kitchen, Family Room, Foyer, Utility Room, Primary Bathroom, Full Bath, Half Bath
Basement Other
Interior
Interior Features Kitchen - Eat-In, Upgraded Countertops, Carpet, Ceiling Fan(s)
Hot Water Electric
Heating Heat Pump(s)
Cooling Central A/C
Fireplaces Number 2
Fireplaces Type Wood
Equipment Stainless Steel Appliances, Refrigerator, Oven/Range - Electric, Microwave, Dishwasher, Washer, Dryer
Fireplace Y
Appliance Stainless Steel Appliances, Refrigerator, Oven/Range - Electric, Microwave, Dishwasher, Washer, Dryer
Heat Source Electric
Laundry Has Laundry, Lower Floor
Exterior
Exterior Feature Deck(s)
Garage Garage - Front Entry
Garage Spaces 2.0
Amenities Available None
Waterfront N
Water Access N
Accessibility None
Porch Deck(s)
Parking Type Attached Garage, Driveway
Attached Garage 1
Total Parking Spaces 2
Garage Y
Building
Story 3
Foundation Concrete Perimeter
Sewer Public Sewer
Water Public
Architectural Style Colonial
Level or Stories 3
Additional Building Above Grade, Below Grade
New Construction N
Schools
Elementary Schools Patrick Henry
Middle Schools Francis C Hammond
High Schools T.C. Williams
School District Alexandria City Public Schools
Others
Pets Allowed Y
HOA Fee Include Common Area Maintenance,Ext Bldg Maint,Management,Snow Removal,Trash,Reserve Funds
Senior Community No
Tax ID 048.01-0E-30
Ownership Condominium
Special Listing Condition Standard
Pets Description No Pet Restrictions
Read Less

Bought with Lisa M Bailey-Harper • EXP Realty, LLC
GET MORE INFORMATION

- Homes For Sale in Westville, NJ
- Homes For Sale in Williamstown, NJ
- Homes For Sale in Haddon Heights, NJ
- Homes For Sale in Mullica Hill, NJ
- Homes For Sale in Pitman, NJ
- Homes For Sale in National Park, NJ
- Homes For Sale in Milmay, NJ
- Homes For Sale in Woodbury Heights, NJ
- Homes For Sale in Woodbury, NJ
- Homes For Sale in Audubon, NJ
- Homes For Sale in Cherry Hill, NJ
- Homes For Sale in Malaga, NJ
- Homes For Sale in Mantua, NJ
- Homes For Sale in Mount Laurel, NJ
- Homes For Sale in Marlton, NJ
- Homes For Sale in Bridgeton, NJ
- Homes For Sale in Burlington, NJ
- Homes For Sale in Collingswood, NJ
- Homes For Sale in Bellmawr, NJ
- Homes For Sale in Oaklyn, NJ
- Homes For Sale in Mount Royal, NJ
- Homes For Sale in Voorhees, NJ
- Homes For Sale in Atco, NJ
- Homes For Sale in Shiloh, NJ
- Homes For Sale in Somerdale, NJ
- Homes For Sale in Pennsauken, NJ
- Homes For Sale in Clementon, NJ
- Homes For Sale in Mickleton, NJ
- Homes For Sale in Swedesboro, NJ
- Homes For Sale in Glassboro, NJ
- Homes For Sale in Lumberton, NJ
- Homes For Sale in Grenloch, NJ
- Homes For Sale in Paulsboro, NJ
- Homes For Sale in Glendora, NJ
- Homes For Sale in Wenonah, NJ
- Homes For Sale in Pennsville, NJ
- Homes For Sale in West Berlin, NJ
- Homes For Sale in Mount Ephraim, NJ
- Homes For Sale in Sicklerville, NJ
- Homes For Sale in Elmer, NJ
- Homes For Sale in Haddonfield, NJ
- Homes For Sale in Runnemede, NJ
- Homes For Sale in Sewell, NJ
- Homes For Sale in Berlin, NJ
- Homes For Sale in Franklinville, NJ
- Homes For Sale in Blackwood, NJ
- Homes For Sale in Camden, NJ
- Homes For Sale in Riverside, NJ
- Homes For Sale in Thorofare, NJ
- Homes For Sale in Clayton, NJ
- Homes For Sale in Hammonton, NJ
- Homes For Sale in Clarksboro, NJ
- Homes For Sale in Millville, NJ
- Homes For Sale in Maple Shade, NJ
- Homes For Sale in Beverly, NJ
- Homes For Sale in Gloucester City, NJ
- Homes For Sale in Newfield, NJ
- Homes For Sale in Winslow, NJ
- Homes For Sale in Moorestown, NJ



