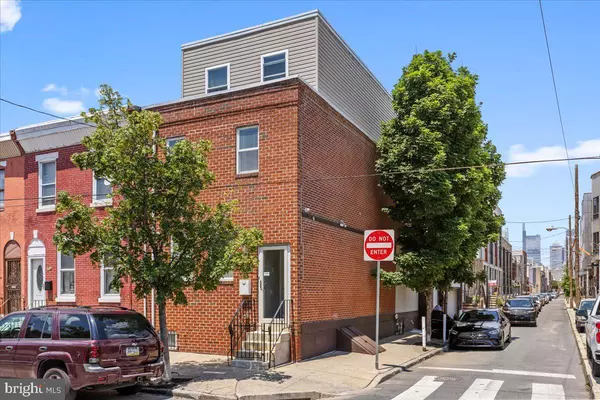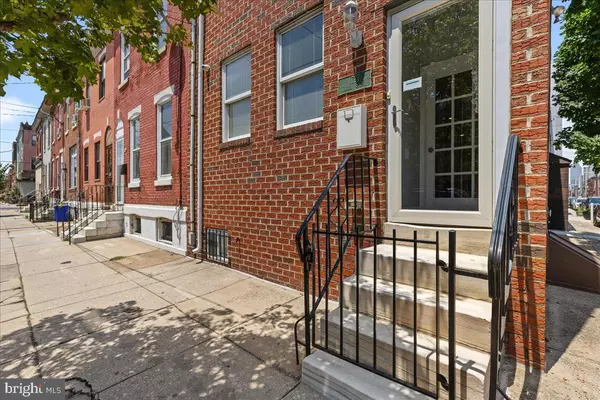For more information regarding the value of a property, please contact us for a free consultation.
1727 TASKER ST Philadelphia, PA 19145
Want to know what your home might be worth? Contact us for a FREE valuation!

Our team is ready to help you sell your home for the highest possible price ASAP
Key Details
Sold Price $584,250
Property Type Townhouse
Sub Type End of Row/Townhouse
Listing Status Sold
Purchase Type For Sale
Square Footage 2,472 sqft
Price per Sqft $236
Subdivision None Available
MLS Listing ID PAPH2137780
Sold Date 09/13/22
Style Traditional
Bedrooms 3
Full Baths 3
Half Baths 1
HOA Y/N N
Abv Grd Liv Area 1,802
Originating Board BRIGHT
Year Built 1920
Annual Tax Amount $735
Tax Year 2021
Lot Size 1,173 Sqft
Acres 0.03
Property Description
Located just south of Washington Avenue, this completely and tastefully updated (2018) corner brick townhome features the best combination of functional living spaces and HEATED THREE CAR GARAGE with 9 years left tax abatement. Upon entering the vestibule, you will be greeted by the large open living and dining area that leads to a stunning kitchen with custom granite counter tops, stainless-steel appliances as well as striking marble flooring. This area also includes a breakfast bar with pendant lighting as well as conveniently tucked away powder room. On the second floor of this light filled home, you will be greeted by the laundry room equipped with front load washer and dryer and wash sink which then leads to a large roof deck. The spacious master suit is located across the laundry room and opens up into a large walk-in closet with stylish marble and tile bathroom with a double-sink oak vanity, soaking tub, and large shower. Heading to the third floor you have two large bedrooms and a second full bathroom. The finished basement can be used as a fourth bedroom, a second place to gather, playroom, a home office, or an exercise area as it offers plenty of space and has a full bathroom. There is plenty of extra space for closet/storage, and even a rear area that could be perfect for an office. This house has so many other features that you can take advantage of such as recessed lighting with dimmers, oakwood flooring running throughout the first and second floors, crown moldings, Bryant Evolution 100k btu furnace with 4 ton air conditioning, 200 amp electric service, new plumbing, NEW windows, a hardwired security system with cameras, home office nook with phone and cable jacks, motion detection light switches, light dimmers, water filtration system, and a side exit, 3-car heated garage is equipped with security rolling doors, a 40,000 btu heater, hot and cold water hose with drains inside (perfect for washing your car!), washer-dryer hookups, plus 100 amp service and GFCI plugs throughout. Come see this one of a kind 3-story 2400+ square feet home with 3-car garage, a roof deck, and a fully finished basement that is located in one of the most walkable areas. Grocery shopping at Sprout's Farmer's Market. You will be close Passyunk Square, recently named one of Food & Wine magazine's 10 Best Foodie Streets in America where you'll also enjoy eclectic boutiques, coffee shops, vintage clothing stores, an urban garden store, yoga studios, private specialty grocer and some of the best dining in the city. If you are a nature enthusiast, you will be in close vicinity to FDR Park, East Fairmount Park and Schuylkill River. Close access to the SEPTA's Broad Street subway line and a number of buses provides a quick commute to the sports stadiums and Center City as well as twenty minutes to Philadelphia International Airport and close proximity to I-95 Highway and I-76 Express way and bridges to New Jersey.
Location
State PA
County Philadelphia
Area 19145 (19145)
Zoning RSA5
Rooms
Basement Other
Interior
Interior Features Crown Moldings, Floor Plan - Open, Formal/Separate Dining Room, Kitchen - Eat-In, Recessed Lighting, Soaking Tub, Walk-in Closet(s), Wood Floors
Hot Water Natural Gas
Cooling Central A/C
Flooring Hardwood, Carpet
Equipment Dishwasher, Disposal, Dryer - Front Loading, ENERGY STAR Dishwasher, ENERGY STAR Clothes Washer, Energy Efficient Appliances, ENERGY STAR Refrigerator, Exhaust Fan, Stainless Steel Appliances, Stove, Range Hood, Washer - Front Loading, Water Heater - High-Efficiency
Window Features Energy Efficient
Appliance Dishwasher, Disposal, Dryer - Front Loading, ENERGY STAR Dishwasher, ENERGY STAR Clothes Washer, Energy Efficient Appliances, ENERGY STAR Refrigerator, Exhaust Fan, Stainless Steel Appliances, Stove, Range Hood, Washer - Front Loading, Water Heater - High-Efficiency
Heat Source Natural Gas
Laundry Upper Floor, Main Floor
Exterior
Exterior Feature Patio(s)
Garage Garage Door Opener, Additional Storage Area, Oversized, Inside Access
Garage Spaces 3.0
Waterfront N
Water Access N
View City
Roof Type Rubber
Accessibility 36\"+ wide Halls, 2+ Access Exits
Porch Patio(s)
Attached Garage 3
Total Parking Spaces 3
Garage Y
Building
Lot Description Corner, SideYard(s)
Story 3
Foundation Other
Sewer Public Sewer
Water Public
Architectural Style Traditional
Level or Stories 3
Additional Building Above Grade, Below Grade
Structure Type 9'+ Ceilings,Dry Wall
New Construction N
Schools
School District The School District Of Philadelphia
Others
Pets Allowed N
Senior Community No
Tax ID 365373100
Ownership Fee Simple
SqFt Source Estimated
Security Features Carbon Monoxide Detector(s),Exterior Cameras,Monitored,Smoke Detector
Special Listing Condition Standard
Read Less

Bought with Steve Promislo • SSH Real Estate
GET MORE INFORMATION

- Homes For Sale in Westville, NJ
- Homes For Sale in Williamstown, NJ
- Homes For Sale in Haddon Heights, NJ
- Homes For Sale in Mullica Hill, NJ
- Homes For Sale in Pitman, NJ
- Homes For Sale in National Park, NJ
- Homes For Sale in Milmay, NJ
- Homes For Sale in Woodbury Heights, NJ
- Homes For Sale in Woodbury, NJ
- Homes For Sale in Audubon, NJ
- Homes For Sale in Cherry Hill, NJ
- Homes For Sale in Malaga, NJ
- Homes For Sale in Mantua, NJ
- Homes For Sale in Mount Laurel, NJ
- Homes For Sale in Marlton, NJ
- Homes For Sale in Bridgeton, NJ
- Homes For Sale in Burlington, NJ
- Homes For Sale in Collingswood, NJ
- Homes For Sale in Bellmawr, NJ
- Homes For Sale in Oaklyn, NJ
- Homes For Sale in Mount Royal, NJ
- Homes For Sale in Voorhees, NJ
- Homes For Sale in Atco, NJ
- Homes For Sale in Shiloh, NJ
- Homes For Sale in Somerdale, NJ
- Homes For Sale in Pennsauken, NJ
- Homes For Sale in Clementon, NJ
- Homes For Sale in Mickleton, NJ
- Homes For Sale in Swedesboro, NJ
- Homes For Sale in Glassboro, NJ
- Homes For Sale in Lumberton, NJ
- Homes For Sale in Grenloch, NJ
- Homes For Sale in Paulsboro, NJ
- Homes For Sale in Glendora, NJ
- Homes For Sale in Wenonah, NJ
- Homes For Sale in Pennsville, NJ
- Homes For Sale in West Berlin, NJ
- Homes For Sale in Mount Ephraim, NJ
- Homes For Sale in Sicklerville, NJ
- Homes For Sale in Elmer, NJ
- Homes For Sale in Haddonfield, NJ
- Homes For Sale in Runnemede, NJ
- Homes For Sale in Sewell, NJ
- Homes For Sale in Berlin, NJ
- Homes For Sale in Franklinville, NJ
- Homes For Sale in Blackwood, NJ
- Homes For Sale in Camden, NJ
- Homes For Sale in Riverside, NJ
- Homes For Sale in Thorofare, NJ
- Homes For Sale in Clayton, NJ
- Homes For Sale in Hammonton, NJ
- Homes For Sale in Clarksboro, NJ
- Homes For Sale in Millville, NJ
- Homes For Sale in Maple Shade, NJ
- Homes For Sale in Beverly, NJ
- Homes For Sale in Gloucester City, NJ
- Homes For Sale in Newfield, NJ
- Homes For Sale in Winslow, NJ
- Homes For Sale in Moorestown, NJ



