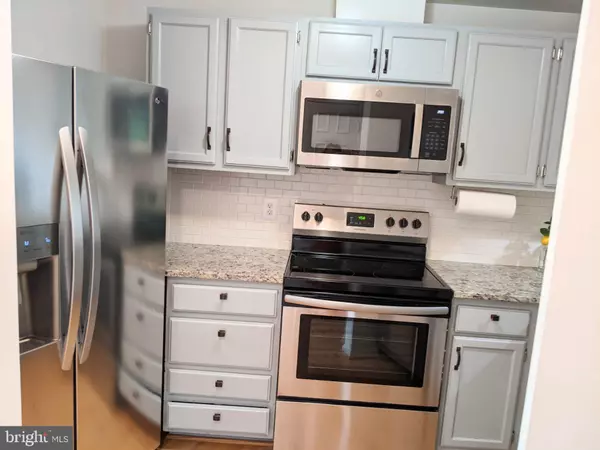For more information regarding the value of a property, please contact us for a free consultation.
11249 SILENTWOOD LN Reston, VA 20191
Want to know what your home might be worth? Contact us for a FREE valuation!

Our team is ready to help you sell your home for the highest possible price ASAP
Key Details
Sold Price $389,900
Property Type Condo
Sub Type Condo/Co-op
Listing Status Sold
Purchase Type For Sale
Square Footage 1,031 sqft
Price per Sqft $378
Subdivision Whisperwood
MLS Listing ID VAFX1206966
Sold Date 07/08/21
Style Other
Bedrooms 2
Full Baths 2
Half Baths 1
Condo Fees $270/qua
HOA Fees $50/ann
HOA Y/N Y
Abv Grd Liv Area 1,031
Originating Board BRIGHT
Year Built 1984
Annual Tax Amount $4,207
Tax Year 2020
Lot Size 1,031 Sqft
Acres 0.02
Property Description
A MUST SEE!! TOTALLY RENOVATED AND MOVE-IN READY! Come see this charming 3-level, 2 bedroom, 2.5 bath townhome in the lovely community of Whisperwood. Renovated Kitchen, Bathrooms, and Upstairs Master Bedroom in 2020. New floors installed in 2019, stainless steel appliances in 2017, new windows in 2018, HVAC system in 2017. Top floor is the master suite with full bath and walk-in closet. Lower level contains the 2nd bedroom with full bath for potential rental income or guest room. Beautiful deck and patio for two outdoor spaces for entertaining. Close to Wiehle metro and the Dulles Toll Road. Come check out your new home today!!
Location
State VA
County Fairfax
Zoning PRC(RESIDENTIAL)
Rooms
Basement Full
Interior
Interior Features Attic, Floor Plan - Open, Combination Kitchen/Living
Hot Water Electric
Heating Heat Pump(s)
Cooling Central A/C
Flooring Hardwood, Vinyl
Fireplaces Number 2
Equipment Oven/Range - Electric, Refrigerator, Dryer, Exhaust Fan, Washer
Fireplace Y
Appliance Oven/Range - Electric, Refrigerator, Dryer, Exhaust Fan, Washer
Heat Source Electric
Laundry Washer In Unit, Dryer In Unit, Basement
Exterior
Exterior Feature Deck(s), Patio(s)
Parking On Site 1
Water Access N
View Trees/Woods
Roof Type Shingle
Accessibility Doors - Lever Handle(s)
Porch Deck(s), Patio(s)
Garage N
Building
Story 3
Sewer No Septic System
Water Public
Architectural Style Other
Level or Stories 3
Additional Building Above Grade
Structure Type Dry Wall
New Construction N
Schools
High Schools South Lakes
School District Fairfax County Public Schools
Others
Pets Allowed Y
Senior Community No
Tax ID 0262 182E0157
Ownership Fee Simple
SqFt Source Estimated
Horse Property N
Special Listing Condition Standard
Pets Description Cats OK, Dogs OK
Read Less

Bought with Joseph M Grzesiak • RE/MAX Real Estate Connections
GET MORE INFORMATION

- Homes For Sale in Westville, NJ
- Homes For Sale in Williamstown, NJ
- Homes For Sale in Haddon Heights, NJ
- Homes For Sale in Mullica Hill, NJ
- Homes For Sale in Pitman, NJ
- Homes For Sale in National Park, NJ
- Homes For Sale in Milmay, NJ
- Homes For Sale in Woodbury Heights, NJ
- Homes For Sale in Woodbury, NJ
- Homes For Sale in Audubon, NJ
- Homes For Sale in Cherry Hill, NJ
- Homes For Sale in Malaga, NJ
- Homes For Sale in Mantua, NJ
- Homes For Sale in Mount Laurel, NJ
- Homes For Sale in Marlton, NJ
- Homes For Sale in Bridgeton, NJ
- Homes For Sale in Burlington, NJ
- Homes For Sale in Collingswood, NJ
- Homes For Sale in Bellmawr, NJ
- Homes For Sale in Oaklyn, NJ
- Homes For Sale in Mount Royal, NJ
- Homes For Sale in Voorhees, NJ
- Homes For Sale in Atco, NJ
- Homes For Sale in Shiloh, NJ
- Homes For Sale in Somerdale, NJ
- Homes For Sale in Pennsauken, NJ
- Homes For Sale in Clementon, NJ
- Homes For Sale in Mickleton, NJ
- Homes For Sale in Swedesboro, NJ
- Homes For Sale in Glassboro, NJ
- Homes For Sale in Lumberton, NJ
- Homes For Sale in Grenloch, NJ
- Homes For Sale in Paulsboro, NJ
- Homes For Sale in Glendora, NJ
- Homes For Sale in Wenonah, NJ
- Homes For Sale in Pennsville, NJ
- Homes For Sale in West Berlin, NJ
- Homes For Sale in Mount Ephraim, NJ
- Homes For Sale in Sicklerville, NJ
- Homes For Sale in Elmer, NJ
- Homes For Sale in Haddonfield, NJ
- Homes For Sale in Runnemede, NJ
- Homes For Sale in Sewell, NJ
- Homes For Sale in Berlin, NJ
- Homes For Sale in Franklinville, NJ
- Homes For Sale in Blackwood, NJ
- Homes For Sale in Camden, NJ
- Homes For Sale in Riverside, NJ
- Homes For Sale in Thorofare, NJ
- Homes For Sale in Clayton, NJ
- Homes For Sale in Hammonton, NJ
- Homes For Sale in Clarksboro, NJ
- Homes For Sale in Millville, NJ
- Homes For Sale in Maple Shade, NJ
- Homes For Sale in Beverly, NJ
- Homes For Sale in Gloucester City, NJ
- Homes For Sale in Newfield, NJ
- Homes For Sale in Winslow, NJ
- Homes For Sale in Moorestown, NJ



