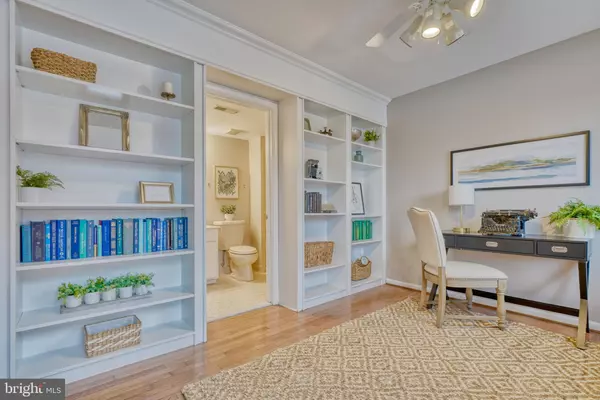For more information regarding the value of a property, please contact us for a free consultation.
817 S HANOVER ST Baltimore, MD 21230
Want to know what your home might be worth? Contact us for a FREE valuation!

Our team is ready to help you sell your home for the highest possible price ASAP
Key Details
Sold Price $470,000
Property Type Townhouse
Sub Type End of Row/Townhouse
Listing Status Sold
Purchase Type For Sale
Square Footage 1,760 sqft
Price per Sqft $267
Subdivision Federal Hill Historic District
MLS Listing ID MDBA2039326
Sold Date 05/02/22
Style Contemporary
Bedrooms 4
Full Baths 3
Half Baths 1
HOA Fees $12/ann
HOA Y/N Y
Abv Grd Liv Area 1,760
Originating Board BRIGHT
Year Built 1995
Annual Tax Amount $8,968
Tax Year 2022
Property Description
Welcome to 817 S. Hanover Street. This is the one that checks all the boxes! Flooded with tons of natural light, this end of group has space galore. Enter to the main floor where there is the first of four bedrooms and one full bathroom. Venture upstairs to the main living level that has a spacious, updated kitchen with center island, terrific counter space and cabinets galore. Don't miss the rear deck for summer time grilling and outdoor dining. Beyond the kitchen is space for a dinner table that could easily seat 8 for those holiday meals! The living room is large enough for a sectional but still maintains a cozy feel with it's working gas fireplace. The 3rd floor with it's vaulted ceilings has three more generous sized bedrooms, one of which--the primary bedroom-- has an en suite bath and closet space to die for. There is also super convenient laundry on this level. Last but not least is the highly coveted 2 car attached garage. With this great location,you get the benefit of living in walking distance to just about everything but the luxury of having your own parking. Some of the updates include new HVAC in 2021 and so much morel. Don't let this amazing home pass you by!
Location
State MD
County Baltimore City
Zoning R-8
Direction West
Rooms
Main Level Bedrooms 1
Interior
Interior Features Breakfast Area, Ceiling Fan(s), Combination Kitchen/Dining, Floor Plan - Open, Kitchen - Gourmet, Kitchen - Eat-In, Pantry, Recessed Lighting, Bathroom - Soaking Tub, Bathroom - Stall Shower, Upgraded Countertops, Walk-in Closet(s), Wood Floors
Hot Water Natural Gas
Heating Forced Air
Cooling Central A/C
Flooring Wood, Ceramic Tile, Carpet
Fireplaces Number 1
Fireplaces Type Corner, Gas/Propane, Mantel(s), Marble
Equipment Built-In Microwave, Dishwasher, Dryer, Dryer - Front Loading, Exhaust Fan, Refrigerator, Stove, Washer, Washer - Front Loading
Fireplace Y
Window Features Insulated
Appliance Built-In Microwave, Dishwasher, Dryer, Dryer - Front Loading, Exhaust Fan, Refrigerator, Stove, Washer, Washer - Front Loading
Heat Source Natural Gas
Laundry Has Laundry
Exterior
Garage Garage - Rear Entry, Garage Door Opener, Inside Access
Garage Spaces 3.0
Waterfront N
Water Access N
Roof Type Shingle
Accessibility None
Parking Type Attached Garage
Attached Garage 3
Total Parking Spaces 3
Garage Y
Building
Story 3
Foundation Slab
Sewer Public Sewer
Water Public
Architectural Style Contemporary
Level or Stories 3
Additional Building Above Grade, Below Grade
Structure Type Dry Wall
New Construction N
Schools
School District Baltimore City Public Schools
Others
Senior Community No
Tax ID 0322090904 028
Ownership Fee Simple
SqFt Source Estimated
Special Listing Condition Standard
Read Less

Bought with Kimberly A Lally • EXP Realty, LLC
GET MORE INFORMATION

- Homes For Sale in Westville, NJ
- Homes For Sale in Williamstown, NJ
- Homes For Sale in Haddon Heights, NJ
- Homes For Sale in Mullica Hill, NJ
- Homes For Sale in Pitman, NJ
- Homes For Sale in National Park, NJ
- Homes For Sale in Milmay, NJ
- Homes For Sale in Woodbury Heights, NJ
- Homes For Sale in Woodbury, NJ
- Homes For Sale in Audubon, NJ
- Homes For Sale in Cherry Hill, NJ
- Homes For Sale in Malaga, NJ
- Homes For Sale in Mantua, NJ
- Homes For Sale in Mount Laurel, NJ
- Homes For Sale in Marlton, NJ
- Homes For Sale in Bridgeton, NJ
- Homes For Sale in Burlington, NJ
- Homes For Sale in Collingswood, NJ
- Homes For Sale in Bellmawr, NJ
- Homes For Sale in Oaklyn, NJ
- Homes For Sale in Mount Royal, NJ
- Homes For Sale in Voorhees, NJ
- Homes For Sale in Atco, NJ
- Homes For Sale in Shiloh, NJ
- Homes For Sale in Somerdale, NJ
- Homes For Sale in Pennsauken, NJ
- Homes For Sale in Clementon, NJ
- Homes For Sale in Mickleton, NJ
- Homes For Sale in Swedesboro, NJ
- Homes For Sale in Glassboro, NJ
- Homes For Sale in Lumberton, NJ
- Homes For Sale in Grenloch, NJ
- Homes For Sale in Paulsboro, NJ
- Homes For Sale in Glendora, NJ
- Homes For Sale in Wenonah, NJ
- Homes For Sale in Pennsville, NJ
- Homes For Sale in West Berlin, NJ
- Homes For Sale in Mount Ephraim, NJ
- Homes For Sale in Sicklerville, NJ
- Homes For Sale in Elmer, NJ
- Homes For Sale in Haddonfield, NJ
- Homes For Sale in Runnemede, NJ
- Homes For Sale in Sewell, NJ
- Homes For Sale in Berlin, NJ
- Homes For Sale in Franklinville, NJ
- Homes For Sale in Blackwood, NJ
- Homes For Sale in Camden, NJ
- Homes For Sale in Riverside, NJ
- Homes For Sale in Thorofare, NJ
- Homes For Sale in Clayton, NJ
- Homes For Sale in Hammonton, NJ
- Homes For Sale in Clarksboro, NJ
- Homes For Sale in Millville, NJ
- Homes For Sale in Maple Shade, NJ
- Homes For Sale in Beverly, NJ
- Homes For Sale in Gloucester City, NJ
- Homes For Sale in Newfield, NJ
- Homes For Sale in Winslow, NJ
- Homes For Sale in Moorestown, NJ



