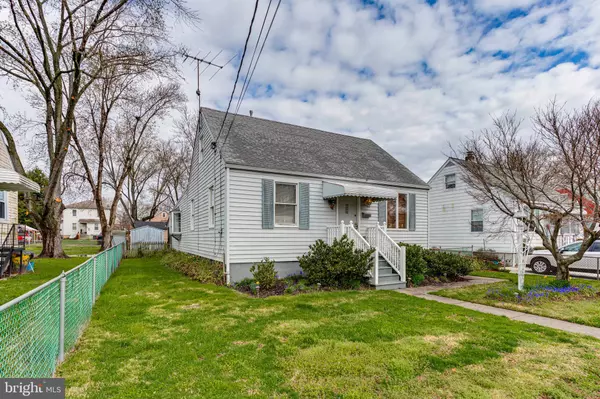For more information regarding the value of a property, please contact us for a free consultation.
610 VIRGINIA AVE Baltimore, MD 21221
Want to know what your home might be worth? Contact us for a FREE valuation!

Our team is ready to help you sell your home for the highest possible price ASAP
Key Details
Sold Price $220,100
Property Type Single Family Home
Sub Type Detached
Listing Status Sold
Purchase Type For Sale
Square Footage 1,624 sqft
Price per Sqft $135
Subdivision Essex
MLS Listing ID MDBC523868
Sold Date 05/06/21
Style Cape Cod
Bedrooms 3
Full Baths 1
HOA Y/N N
Abv Grd Liv Area 1,624
Originating Board BRIGHT
Year Built 1943
Annual Tax Amount $2,449
Tax Year 2020
Lot Size 7,250 Sqft
Acres 0.17
Property Description
This 3 BD & 1 BA Cape Cod is Well Maintained and Priced to Sell! There's a Huge Light-Filled Family Room Addition off the Eat-In Kitchen w/ Gas Cooking and Plenty of Space for Your Dining Table. Step out From the Family Room Onto the Large Screened in Patio, Ideal for Al Fresco Dining. You'll Be Able to Oversee the Large Fenced Yard with Shed. Main Level Living Continues in the Home As You'll Find 2 Main Level Bedrooms, Full Bath, and Inviting Living Room. Make Your Way Upstairs to Find a Large 3rd Bedroom with Built-Ins, Carpet, and Plenty of Space for all of Your Needs! The Unfinished Lower Level Below Boasts Ample Storage Potential! The List Goes On and On!
Location
State MD
County Baltimore
Zoning RESIDENTIAL
Rooms
Other Rooms Living Room, Bedroom 2, Kitchen, Family Room, Basement, Bedroom 1, Bathroom 3, Full Bath, Screened Porch
Basement Unfinished, Connecting Stairway, Interior Access, Shelving, Windows
Main Level Bedrooms 2
Interior
Interior Features Carpet, Ceiling Fan(s), Combination Kitchen/Dining, Crown Moldings, Dining Area, Entry Level Bedroom, Family Room Off Kitchen, Kitchen - Eat-In, Tub Shower, Built-Ins, Kitchen - Table Space
Hot Water Natural Gas
Heating Heat Pump(s)
Cooling Ceiling Fan(s), Central A/C
Flooring Carpet, Other
Equipment Washer, Dryer, Built-In Microwave, Dishwasher, Exhaust Fan, Disposal, Oven/Range - Gas, Refrigerator, Icemaker
Appliance Washer, Dryer, Built-In Microwave, Dishwasher, Exhaust Fan, Disposal, Oven/Range - Gas, Refrigerator, Icemaker
Heat Source Electric
Exterior
Exterior Feature Screened, Porch(es)
Fence Rear
Waterfront N
Water Access N
View Garden/Lawn
Roof Type Shingle,Composite
Accessibility None
Porch Screened, Porch(es)
Parking Type On Street
Garage N
Building
Lot Description Front Yard, Landscaping, Rear Yard
Story 1.5
Sewer Public Sewer
Water Public
Architectural Style Cape Cod
Level or Stories 1.5
Additional Building Above Grade, Below Grade
New Construction N
Schools
Elementary Schools Sussex
Middle Schools Deep Creek
High Schools Chesapeake
School District Baltimore County Public Schools
Others
Senior Community No
Tax ID 04151504201140
Ownership Fee Simple
SqFt Source Assessor
Security Features Security System
Special Listing Condition Standard
Read Less

Bought with Victor Dominguez • EXP Realty, LLC
GET MORE INFORMATION

- Homes For Sale in Westville, NJ
- Homes For Sale in Williamstown, NJ
- Homes For Sale in Haddon Heights, NJ
- Homes For Sale in Mullica Hill, NJ
- Homes For Sale in Pitman, NJ
- Homes For Sale in National Park, NJ
- Homes For Sale in Milmay, NJ
- Homes For Sale in Woodbury Heights, NJ
- Homes For Sale in Woodbury, NJ
- Homes For Sale in Audubon, NJ
- Homes For Sale in Cherry Hill, NJ
- Homes For Sale in Malaga, NJ
- Homes For Sale in Mantua, NJ
- Homes For Sale in Mount Laurel, NJ
- Homes For Sale in Marlton, NJ
- Homes For Sale in Bridgeton, NJ
- Homes For Sale in Burlington, NJ
- Homes For Sale in Collingswood, NJ
- Homes For Sale in Bellmawr, NJ
- Homes For Sale in Oaklyn, NJ
- Homes For Sale in Mount Royal, NJ
- Homes For Sale in Voorhees, NJ
- Homes For Sale in Atco, NJ
- Homes For Sale in Shiloh, NJ
- Homes For Sale in Somerdale, NJ
- Homes For Sale in Pennsauken, NJ
- Homes For Sale in Clementon, NJ
- Homes For Sale in Mickleton, NJ
- Homes For Sale in Swedesboro, NJ
- Homes For Sale in Glassboro, NJ
- Homes For Sale in Lumberton, NJ
- Homes For Sale in Grenloch, NJ
- Homes For Sale in Paulsboro, NJ
- Homes For Sale in Glendora, NJ
- Homes For Sale in Wenonah, NJ
- Homes For Sale in Pennsville, NJ
- Homes For Sale in West Berlin, NJ
- Homes For Sale in Mount Ephraim, NJ
- Homes For Sale in Sicklerville, NJ
- Homes For Sale in Elmer, NJ
- Homes For Sale in Haddonfield, NJ
- Homes For Sale in Runnemede, NJ
- Homes For Sale in Sewell, NJ
- Homes For Sale in Berlin, NJ
- Homes For Sale in Franklinville, NJ
- Homes For Sale in Blackwood, NJ
- Homes For Sale in Camden, NJ
- Homes For Sale in Riverside, NJ
- Homes For Sale in Thorofare, NJ
- Homes For Sale in Clayton, NJ
- Homes For Sale in Hammonton, NJ
- Homes For Sale in Clarksboro, NJ
- Homes For Sale in Millville, NJ
- Homes For Sale in Maple Shade, NJ
- Homes For Sale in Beverly, NJ
- Homes For Sale in Gloucester City, NJ
- Homes For Sale in Newfield, NJ
- Homes For Sale in Winslow, NJ
- Homes For Sale in Moorestown, NJ



