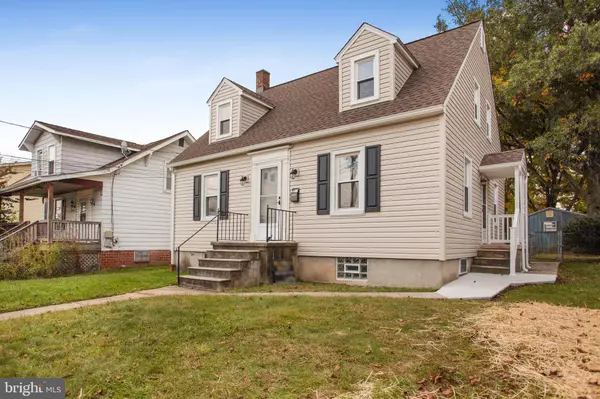For more information regarding the value of a property, please contact us for a free consultation.
3007 WOODSIDE AVE Parkville, MD 21234
Want to know what your home might be worth? Contact us for a FREE valuation!

Our team is ready to help you sell your home for the highest possible price ASAP
Key Details
Sold Price $265,000
Property Type Single Family Home
Sub Type Detached
Listing Status Sold
Purchase Type For Sale
Square Footage 1,610 sqft
Price per Sqft $164
Subdivision Parkville
MLS Listing ID MDBC2051744
Sold Date 02/24/23
Style Cape Cod
Bedrooms 4
Full Baths 2
HOA Y/N N
Abv Grd Liv Area 1,260
Originating Board BRIGHT
Year Built 1949
Annual Tax Amount $2,544
Tax Year 2022
Lot Size 9,700 Sqft
Acres 0.22
Lot Dimensions 1.00 x
Property Description
HUGE PRICE REDUCTION.....Top of the Line...5 STAR Renovation. Sunlit, Spacious, Bright and airy 4BR/2BA expanded Cape Cod. This home is what dreams are made of. Extraordinary place to call home. Brand new Roof and siding. Newer windows. Spacious, sizeable living room. A kitchen to die for with Brand New stainless steel appliances, Granite countertops, and a deep stainless sink beneath a window looking out towards the fenced yard. Completing the main floor living space is a primary sized bedroom, a secondary sizable bedroom, and a full bath. The second floor featuring two spacious bedrooms and hidden storage. The carpeted finished lower level boasts a large family room, another finished area ideal as an office or playroom, Full Bath, laundry, and excess to the extensive flat back yard. This home is move-in ready with a freshly painted interior. Imagine all this and in close proximity to shopping, restaurants, and commuter routes. OPEN HOUSE THIS SATURDAY, OCTOBER 15TH.
Location
State MD
County Baltimore
Zoning R
Rooms
Other Rooms Family Room, Den
Basement Connecting Stairway, Combination, Fully Finished, Full, Heated, Interior Access, Shelving, Side Entrance, Space For Rooms, Sump Pump, Windows
Main Level Bedrooms 2
Interior
Hot Water Natural Gas
Heating Forced Air
Cooling Ceiling Fan(s), Central A/C
Heat Source Natural Gas
Exterior
Waterfront N
Water Access N
Roof Type Architectural Shingle
Accessibility None
Parking Type Off Street
Garage N
Building
Story 3
Foundation Block
Sewer Public Sewer
Water Public
Architectural Style Cape Cod
Level or Stories 3
Additional Building Above Grade, Below Grade
New Construction N
Schools
School District Baltimore County Public Schools
Others
Pets Allowed Y
Senior Community No
Tax ID 04141411089750
Ownership Fee Simple
SqFt Source Assessor
Acceptable Financing Bank Portfolio, Cash, Conventional, FHA, FHA 203(b), FNMA, FHVA, VA
Listing Terms Bank Portfolio, Cash, Conventional, FHA, FHA 203(b), FNMA, FHVA, VA
Financing Bank Portfolio,Cash,Conventional,FHA,FHA 203(b),FNMA,FHVA,VA
Special Listing Condition Probate Listing
Pets Description No Pet Restrictions
Read Less

Bought with Daniel Barton • EXP Realty, LLC
GET MORE INFORMATION

- Homes For Sale in Westville, NJ
- Homes For Sale in Williamstown, NJ
- Homes For Sale in Haddon Heights, NJ
- Homes For Sale in Mullica Hill, NJ
- Homes For Sale in Pitman, NJ
- Homes For Sale in National Park, NJ
- Homes For Sale in Milmay, NJ
- Homes For Sale in Woodbury Heights, NJ
- Homes For Sale in Woodbury, NJ
- Homes For Sale in Audubon, NJ
- Homes For Sale in Cherry Hill, NJ
- Homes For Sale in Malaga, NJ
- Homes For Sale in Mantua, NJ
- Homes For Sale in Mount Laurel, NJ
- Homes For Sale in Marlton, NJ
- Homes For Sale in Bridgeton, NJ
- Homes For Sale in Burlington, NJ
- Homes For Sale in Collingswood, NJ
- Homes For Sale in Bellmawr, NJ
- Homes For Sale in Oaklyn, NJ
- Homes For Sale in Mount Royal, NJ
- Homes For Sale in Voorhees, NJ
- Homes For Sale in Atco, NJ
- Homes For Sale in Shiloh, NJ
- Homes For Sale in Somerdale, NJ
- Homes For Sale in Pennsauken, NJ
- Homes For Sale in Clementon, NJ
- Homes For Sale in Mickleton, NJ
- Homes For Sale in Swedesboro, NJ
- Homes For Sale in Glassboro, NJ
- Homes For Sale in Lumberton, NJ
- Homes For Sale in Grenloch, NJ
- Homes For Sale in Paulsboro, NJ
- Homes For Sale in Glendora, NJ
- Homes For Sale in Wenonah, NJ
- Homes For Sale in Pennsville, NJ
- Homes For Sale in West Berlin, NJ
- Homes For Sale in Mount Ephraim, NJ
- Homes For Sale in Sicklerville, NJ
- Homes For Sale in Elmer, NJ
- Homes For Sale in Haddonfield, NJ
- Homes For Sale in Runnemede, NJ
- Homes For Sale in Sewell, NJ
- Homes For Sale in Berlin, NJ
- Homes For Sale in Franklinville, NJ
- Homes For Sale in Blackwood, NJ
- Homes For Sale in Camden, NJ
- Homes For Sale in Riverside, NJ
- Homes For Sale in Thorofare, NJ
- Homes For Sale in Clayton, NJ
- Homes For Sale in Hammonton, NJ
- Homes For Sale in Clarksboro, NJ
- Homes For Sale in Millville, NJ
- Homes For Sale in Maple Shade, NJ
- Homes For Sale in Beverly, NJ
- Homes For Sale in Gloucester City, NJ
- Homes For Sale in Newfield, NJ
- Homes For Sale in Winslow, NJ
- Homes For Sale in Moorestown, NJ



