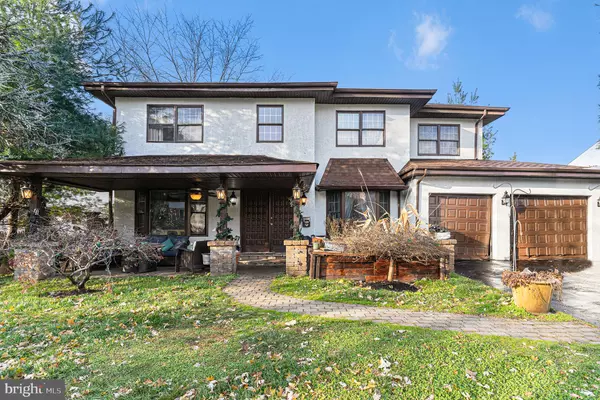For more information regarding the value of a property, please contact us for a free consultation.
718 CALEDONIA ST Philadelphia, PA 19128
Want to know what your home might be worth? Contact us for a FREE valuation!

Our team is ready to help you sell your home for the highest possible price ASAP
Key Details
Sold Price $545,000
Property Type Single Family Home
Sub Type Detached
Listing Status Sold
Purchase Type For Sale
Square Footage 2,664 sqft
Price per Sqft $204
Subdivision Roxborough
MLS Listing ID PAPH2177964
Sold Date 04/24/23
Style Other
Bedrooms 4
Full Baths 2
Half Baths 1
HOA Y/N N
Abv Grd Liv Area 2,664
Originating Board BRIGHT
Year Built 1985
Annual Tax Amount $6,322
Tax Year 2023
Lot Dimensions 79.00 x 113.00
Property Description
Welcome to 718 Caledonia St in the beautiful Andorra section of Philadelphia. This stunning 4-bedroom, 4-bathroom (2 Fulls and 2 powder rooms), meticulously maintained, colonial with nearly 2,700 sqft of living and entertaining space will absolutely impress you!
The property sits on a lovely lot (.2 acres) on a quiet cul-de-sac. Enjoy the scenic views off the huge deck overlooking a beautifully landscaped garden.
As you enter this center hall colonial home, you will be impressed with a very large dining room to your right and a living room to your left that floors effortlessly into the family room with a lovely fireplace and access to the rear deck.
The kitchen was designed to be the heart of the home and you will fall in love with the size, design, and layout of the kitchen, with the Jenn-Air 6-burner gas range in the island, plenty of countertop space, an abundance of cabinetry, including cabinets in the island, wall-mounted double ovens, stainless steel sink with 3 windows overlooking the rear grounds. This kitchen will delight every cook, baker, and aspiring chef. You’ve got to see it to really appreciate the design and layout. The hall bath finishes off the 1st floor.
Do you like hosting parties and bringing friends to watch the big game? If so, the lower level is your dream space where you find an amazing full bar, custom cabinetry, millwork, and enough room for 8 barstools. The lower level offers a massive entertaining space, exposed brick walls, and custom woodwork throughout the basement. The ceiling has been painted with a black matte that adds character to the space. The lower level has an exterior door leading to the rear patio and backyard.
Upstairs, you will find 4 generously sized bedrooms and 2 full bathrooms. The master bedroom is large enough for a sectional couch. Enjoy your morning coffee or afternoon beverage on either the front paver-patio porch or rear deck with impressive views.
Location
State PA
County Philadelphia
Area 19128 (19128)
Zoning RSD3
Rooms
Basement Partial
Interior
Hot Water Natural Gas
Heating Forced Air
Cooling Central A/C
Fireplaces Number 1
Heat Source Natural Gas
Exterior
Garage Other
Garage Spaces 2.0
Waterfront N
Water Access N
View Panoramic
Accessibility Other
Attached Garage 2
Total Parking Spaces 2
Garage Y
Building
Story 2
Foundation Other
Sewer Public Sewer
Water Public
Architectural Style Other
Level or Stories 2
Additional Building Above Grade, Below Grade
New Construction N
Schools
School District The School District Of Philadelphia
Others
Senior Community No
Tax ID 214115246
Ownership Other
Special Listing Condition Standard
Read Less

Bought with Lazaros Karasavas • RE/MAX Centre Realtors
GET MORE INFORMATION

- Homes For Sale in Westville, NJ
- Homes For Sale in Williamstown, NJ
- Homes For Sale in Haddon Heights, NJ
- Homes For Sale in Mullica Hill, NJ
- Homes For Sale in Pitman, NJ
- Homes For Sale in National Park, NJ
- Homes For Sale in Milmay, NJ
- Homes For Sale in Woodbury Heights, NJ
- Homes For Sale in Woodbury, NJ
- Homes For Sale in Audubon, NJ
- Homes For Sale in Cherry Hill, NJ
- Homes For Sale in Malaga, NJ
- Homes For Sale in Mantua, NJ
- Homes For Sale in Mount Laurel, NJ
- Homes For Sale in Marlton, NJ
- Homes For Sale in Bridgeton, NJ
- Homes For Sale in Burlington, NJ
- Homes For Sale in Collingswood, NJ
- Homes For Sale in Bellmawr, NJ
- Homes For Sale in Oaklyn, NJ
- Homes For Sale in Mount Royal, NJ
- Homes For Sale in Voorhees, NJ
- Homes For Sale in Atco, NJ
- Homes For Sale in Shiloh, NJ
- Homes For Sale in Somerdale, NJ
- Homes For Sale in Pennsauken, NJ
- Homes For Sale in Clementon, NJ
- Homes For Sale in Mickleton, NJ
- Homes For Sale in Swedesboro, NJ
- Homes For Sale in Glassboro, NJ
- Homes For Sale in Lumberton, NJ
- Homes For Sale in Grenloch, NJ
- Homes For Sale in Paulsboro, NJ
- Homes For Sale in Glendora, NJ
- Homes For Sale in Wenonah, NJ
- Homes For Sale in Pennsville, NJ
- Homes For Sale in West Berlin, NJ
- Homes For Sale in Mount Ephraim, NJ
- Homes For Sale in Sicklerville, NJ
- Homes For Sale in Elmer, NJ
- Homes For Sale in Haddonfield, NJ
- Homes For Sale in Runnemede, NJ
- Homes For Sale in Sewell, NJ
- Homes For Sale in Berlin, NJ
- Homes For Sale in Franklinville, NJ
- Homes For Sale in Blackwood, NJ
- Homes For Sale in Camden, NJ
- Homes For Sale in Riverside, NJ
- Homes For Sale in Thorofare, NJ
- Homes For Sale in Clayton, NJ
- Homes For Sale in Hammonton, NJ
- Homes For Sale in Clarksboro, NJ
- Homes For Sale in Millville, NJ
- Homes For Sale in Maple Shade, NJ
- Homes For Sale in Beverly, NJ
- Homes For Sale in Gloucester City, NJ
- Homes For Sale in Newfield, NJ
- Homes For Sale in Winslow, NJ
- Homes For Sale in Moorestown, NJ



