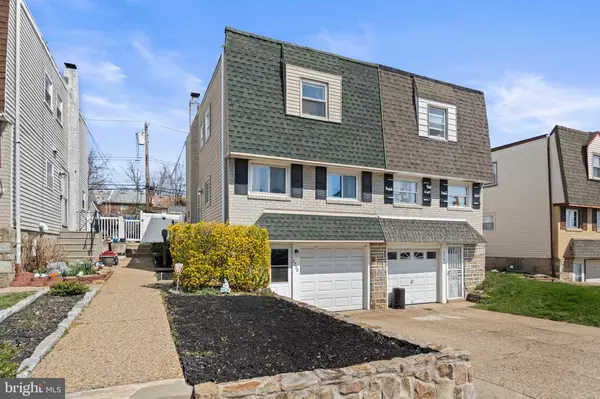For more information regarding the value of a property, please contact us for a free consultation.
2739 TREMONT ST Philadelphia, PA 19136
Want to know what your home might be worth? Contact us for a FREE valuation!

Our team is ready to help you sell your home for the highest possible price ASAP
Key Details
Sold Price $300,000
Property Type Single Family Home
Sub Type Twin/Semi-Detached
Listing Status Sold
Purchase Type For Sale
Square Footage 1,152 sqft
Price per Sqft $260
Subdivision None Available
MLS Listing ID PAPH2218998
Sold Date 04/28/23
Style AirLite
Bedrooms 3
Full Baths 1
Half Baths 1
HOA Y/N N
Abv Grd Liv Area 1,152
Originating Board BRIGHT
Year Built 1959
Annual Tax Amount $3,352
Tax Year 2022
Lot Size 2,571 Sqft
Acres 0.06
Lot Dimensions 24.00 x 107.00
Property Description
Welcome to your new home! This charming semi-detached twin property features 3 bedrooms, 1.5 baths, a finished basement, and plenty of space to entertain. As you enter the home, you'll be greeted by a warm and inviting living room, perfect for relaxing with your loved ones after a long day. The windows and sliding door allow natural light to flood the space, creating a bright and cheerful atmosphere. The kitchen provides ample counter space, wine cooler, and plenty of cabinet storage for all your cooking essentials. The adjacent dining area is perfect for entertaining guests or enjoying a quiet meal at home with your family. Upstairs, you'll find three cozy and comfortable bedrooms, each with plenty of natural light and closet space. The full bathroom is conveniently located on this floor and just as warm and inviting as the rest of the home! The finished basement provides additional living space, perfect for a home office, playroom, or entertainment area. The half bathroom on this level is a great convenience and adds to the overall functionality of the home. The sliding door off the living room leads to the beautifully cemented yard, providing a lovely space for outdoor entertaining, gardening, or just enjoying some fresh air. It's the perfect place to relax and unwind on warm summer evenings. Many memories have been made gathered around the fire pit with loved ones! Located in a friendly and welcoming neighborhood, this home is just waiting for you to make it your own. Don't miss your chance to live in this wonderful property - schedule your viewing today! Improvements include: New roof (2019), fence (2019), sliding door (2021), water heater (2019), central air unit (2017), and newly cemented outdoor space (2021). This property has been maintained with love and care. Move right in!
Location
State PA
County Philadelphia
Area 19101 (19101)
Zoning RSA3
Rooms
Basement Fully Finished
Interior
Hot Water Natural Gas
Heating Central
Cooling Central A/C
Heat Source Natural Gas
Exterior
Garage Garage - Front Entry, Basement Garage
Garage Spaces 1.0
Waterfront N
Water Access N
Accessibility 2+ Access Exits
Attached Garage 1
Total Parking Spaces 1
Garage Y
Building
Story 2
Foundation Brick/Mortar
Sewer Public Sewer
Water Public
Architectural Style AirLite
Level or Stories 2
Additional Building Above Grade, Below Grade
New Construction N
Schools
School District The School District Of Philadelphia
Others
Senior Community No
Tax ID 571150500
Ownership Fee Simple
SqFt Source Assessor
Acceptable Financing Cash, Conventional, FHA, VA
Listing Terms Cash, Conventional, FHA, VA
Financing Cash,Conventional,FHA,VA
Special Listing Condition Standard
Read Less

Bought with Natasha Reyes • Chennault Real Estate
GET MORE INFORMATION

- Homes For Sale in Westville, NJ
- Homes For Sale in Williamstown, NJ
- Homes For Sale in Haddon Heights, NJ
- Homes For Sale in Mullica Hill, NJ
- Homes For Sale in Pitman, NJ
- Homes For Sale in National Park, NJ
- Homes For Sale in Milmay, NJ
- Homes For Sale in Woodbury Heights, NJ
- Homes For Sale in Woodbury, NJ
- Homes For Sale in Audubon, NJ
- Homes For Sale in Cherry Hill, NJ
- Homes For Sale in Malaga, NJ
- Homes For Sale in Mantua, NJ
- Homes For Sale in Mount Laurel, NJ
- Homes For Sale in Marlton, NJ
- Homes For Sale in Bridgeton, NJ
- Homes For Sale in Burlington, NJ
- Homes For Sale in Collingswood, NJ
- Homes For Sale in Bellmawr, NJ
- Homes For Sale in Oaklyn, NJ
- Homes For Sale in Mount Royal, NJ
- Homes For Sale in Voorhees, NJ
- Homes For Sale in Atco, NJ
- Homes For Sale in Shiloh, NJ
- Homes For Sale in Somerdale, NJ
- Homes For Sale in Pennsauken, NJ
- Homes For Sale in Clementon, NJ
- Homes For Sale in Mickleton, NJ
- Homes For Sale in Swedesboro, NJ
- Homes For Sale in Glassboro, NJ
- Homes For Sale in Lumberton, NJ
- Homes For Sale in Grenloch, NJ
- Homes For Sale in Paulsboro, NJ
- Homes For Sale in Glendora, NJ
- Homes For Sale in Wenonah, NJ
- Homes For Sale in Pennsville, NJ
- Homes For Sale in West Berlin, NJ
- Homes For Sale in Mount Ephraim, NJ
- Homes For Sale in Sicklerville, NJ
- Homes For Sale in Elmer, NJ
- Homes For Sale in Haddonfield, NJ
- Homes For Sale in Runnemede, NJ
- Homes For Sale in Sewell, NJ
- Homes For Sale in Berlin, NJ
- Homes For Sale in Franklinville, NJ
- Homes For Sale in Blackwood, NJ
- Homes For Sale in Camden, NJ
- Homes For Sale in Riverside, NJ
- Homes For Sale in Thorofare, NJ
- Homes For Sale in Clayton, NJ
- Homes For Sale in Hammonton, NJ
- Homes For Sale in Clarksboro, NJ
- Homes For Sale in Millville, NJ
- Homes For Sale in Maple Shade, NJ
- Homes For Sale in Beverly, NJ
- Homes For Sale in Gloucester City, NJ
- Homes For Sale in Newfield, NJ
- Homes For Sale in Winslow, NJ
- Homes For Sale in Moorestown, NJ



