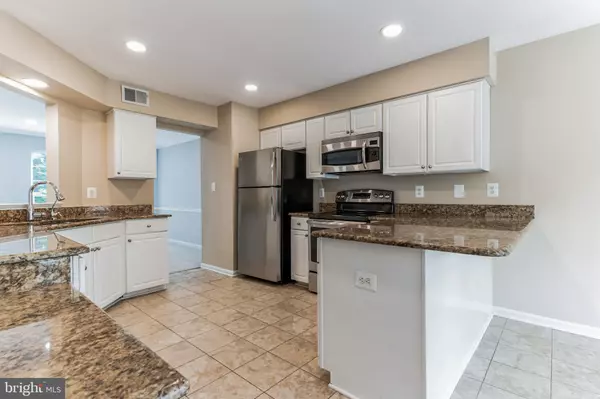For more information regarding the value of a property, please contact us for a free consultation.
6658 KELSEY POINT CIR Alexandria, VA 22315
Want to know what your home might be worth? Contact us for a FREE valuation!

Our team is ready to help you sell your home for the highest possible price ASAP
Key Details
Sold Price $667,500
Property Type Townhouse
Sub Type Interior Row/Townhouse
Listing Status Sold
Purchase Type For Sale
Square Footage 2,062 sqft
Price per Sqft $323
Subdivision Kingstowne
MLS Listing ID VAFX2130252
Sold Date 07/12/23
Style Colonial
Bedrooms 3
Full Baths 2
Half Baths 2
HOA Fees $116/mo
HOA Y/N Y
Abv Grd Liv Area 1,508
Originating Board BRIGHT
Year Built 1994
Annual Tax Amount $7,339
Tax Year 2023
Lot Size 1,760 Sqft
Acres 0.04
Property Description
Don’t miss this beautiful 3 bedroom, 2 full, 2 half bathroom townhome in the desirable Kingstowne neighborhood! This home has fresh new paint throughout, new recessed lighting installed in the kitchen and living room and newly replaced (2022) washer and dryer. The home is filled with natural light through the many large windows in the main living area and the open layout makes cooking and entertaining a seamless experience. Enjoy the gas fireplace in the living room - the perfect way to create a warm ambience on cold nights. The kitchen boasts stainless steel appliances and an eat-in kitchen bar space - maximizing countertop space! The dining room is located adjacent to the kitchen and is bathed in natural light from the large bowed window. The home features two serene outdoor spaces that back up to a wooded lot and are ideal for private dining and entertaining - a stone patio accessible from the walk-out basement level and an upper-level deck accessible from glass doors in the living room. The upper level contains the primary bedroom with its own private en-suite bathroom which features a soaking tub and double vanity as well as two additional bedrooms with ample closet space and a full bathroom. The lower level contains a spacious family room/recreational room with a gas fireplace and a half bathroom - the perfect hangout space! Walking and jogging trails are plentiful in the Kingstowne neighborhood in addition to 2 pools, community centers, gyms and tennis courts! Located only a short distance to shopping and dining with easy commuter access to 95, 493, & 395. This townhouse checks all the boxes - what are you waiting for? Schedule a showing today!
Location
State VA
County Fairfax
Zoning 304
Rooms
Basement Other
Interior
Interior Features Ceiling Fan(s), Window Treatments
Hot Water Natural Gas
Heating Forced Air
Cooling Central A/C
Fireplaces Number 2
Equipment Built-In Microwave, Washer, Dryer, Refrigerator, Icemaker, Stove
Appliance Built-In Microwave, Washer, Dryer, Refrigerator, Icemaker, Stove
Heat Source Natural Gas
Exterior
Garage Garage Door Opener
Garage Spaces 1.0
Waterfront N
Water Access N
Accessibility None
Parking Type Attached Garage
Attached Garage 1
Total Parking Spaces 1
Garage Y
Building
Story 3
Foundation Other
Sewer Public Sewer
Water Public
Architectural Style Colonial
Level or Stories 3
Additional Building Above Grade, Below Grade
New Construction N
Schools
Elementary Schools Lane
Middle Schools Twain
High Schools Edison
School District Fairfax County Public Schools
Others
Senior Community No
Tax ID 0814 38480080
Ownership Fee Simple
SqFt Source Assessor
Special Listing Condition Standard
Read Less

Bought with Robert F Soltani • Fairfax Realty of Tysons
GET MORE INFORMATION

- Homes For Sale in Westville, NJ
- Homes For Sale in Williamstown, NJ
- Homes For Sale in Haddon Heights, NJ
- Homes For Sale in Mullica Hill, NJ
- Homes For Sale in Pitman, NJ
- Homes For Sale in National Park, NJ
- Homes For Sale in Milmay, NJ
- Homes For Sale in Woodbury Heights, NJ
- Homes For Sale in Woodbury, NJ
- Homes For Sale in Audubon, NJ
- Homes For Sale in Cherry Hill, NJ
- Homes For Sale in Malaga, NJ
- Homes For Sale in Mantua, NJ
- Homes For Sale in Mount Laurel, NJ
- Homes For Sale in Marlton, NJ
- Homes For Sale in Bridgeton, NJ
- Homes For Sale in Burlington, NJ
- Homes For Sale in Collingswood, NJ
- Homes For Sale in Bellmawr, NJ
- Homes For Sale in Oaklyn, NJ
- Homes For Sale in Mount Royal, NJ
- Homes For Sale in Voorhees, NJ
- Homes For Sale in Atco, NJ
- Homes For Sale in Shiloh, NJ
- Homes For Sale in Somerdale, NJ
- Homes For Sale in Pennsauken, NJ
- Homes For Sale in Clementon, NJ
- Homes For Sale in Mickleton, NJ
- Homes For Sale in Swedesboro, NJ
- Homes For Sale in Glassboro, NJ
- Homes For Sale in Lumberton, NJ
- Homes For Sale in Grenloch, NJ
- Homes For Sale in Paulsboro, NJ
- Homes For Sale in Glendora, NJ
- Homes For Sale in Wenonah, NJ
- Homes For Sale in Pennsville, NJ
- Homes For Sale in West Berlin, NJ
- Homes For Sale in Mount Ephraim, NJ
- Homes For Sale in Sicklerville, NJ
- Homes For Sale in Elmer, NJ
- Homes For Sale in Haddonfield, NJ
- Homes For Sale in Runnemede, NJ
- Homes For Sale in Sewell, NJ
- Homes For Sale in Berlin, NJ
- Homes For Sale in Franklinville, NJ
- Homes For Sale in Blackwood, NJ
- Homes For Sale in Camden, NJ
- Homes For Sale in Riverside, NJ
- Homes For Sale in Thorofare, NJ
- Homes For Sale in Clayton, NJ
- Homes For Sale in Hammonton, NJ
- Homes For Sale in Clarksboro, NJ
- Homes For Sale in Millville, NJ
- Homes For Sale in Maple Shade, NJ
- Homes For Sale in Beverly, NJ
- Homes For Sale in Gloucester City, NJ
- Homes For Sale in Newfield, NJ
- Homes For Sale in Winslow, NJ
- Homes For Sale in Moorestown, NJ



