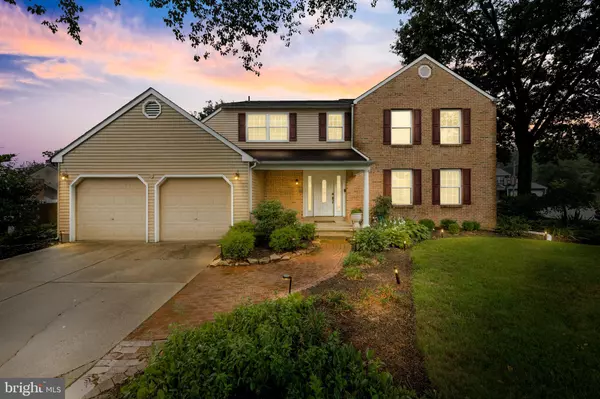For more information regarding the value of a property, please contact us for a free consultation.
9 WEMBLEY CT Mount Laurel, NJ 08054
Want to know what your home might be worth? Contact us for a FREE valuation!

Our team is ready to help you sell your home for the highest possible price ASAP
Key Details
Sold Price $619,000
Property Type Single Family Home
Sub Type Detached
Listing Status Sold
Purchase Type For Sale
Square Footage 2,755 sqft
Price per Sqft $224
Subdivision Brettonwood
MLS Listing ID NJBL2049772
Sold Date 09/05/23
Style Colonial
Bedrooms 4
Full Baths 2
Half Baths 1
HOA Y/N N
Abv Grd Liv Area 2,755
Originating Board BRIGHT
Year Built 1980
Annual Tax Amount $4,830
Tax Year 2000
Lot Dimensions 74.00 x 0.00
Property Description
Coming soon! Welcome to this 4 bedroom 2.5 bath updated home located on a culdesac in the desirable neighborhood of Brettonwood. This home has been updated and upgraded throughout with an open foyer featuring newer engineered hardwood floors. An upgraded and oversized kitchen featuring large island makes entertaining a breeze. Speaking of breeze, don't forget to check out the bright and cheerful Sunroom just off the family room It's a perfect spot for those cool summer nights! Upstairs you will find 4 spacious bedrooms including the primary bedroom with an updated and upgraded bathroom, dressing area, and a large closet. This home also features a finished basement with a storage area. Make sure to put this home at the top of your list!
Location
State NJ
County Burlington
Area Mount Laurel Twp (20324)
Zoning RESID
Rooms
Other Rooms Living Room, Dining Room, Primary Bedroom, Bedroom 2, Bedroom 3, Kitchen, Family Room, Bedroom 1, Other
Basement Full, Fully Finished
Interior
Interior Features Kitchen - Eat-In
Hot Water Natural Gas
Heating Forced Air
Cooling Central A/C
Flooring Engineered Wood
Fireplaces Number 1
Fireplace Y
Heat Source Natural Gas
Laundry Main Floor
Exterior
Waterfront N
Water Access N
Accessibility None
Garage N
Building
Lot Description Cul-de-sac
Story 2
Foundation Concrete Perimeter
Sewer Public Sewer
Water Public
Architectural Style Colonial
Level or Stories 2
Additional Building Above Grade, Below Grade
New Construction N
Schools
School District Lenape Regional High
Others
Senior Community No
Tax ID 24.304-1.30
Ownership Fee Simple
SqFt Source Estimated
Acceptable Financing Conventional, FHA, Cash, VA
Listing Terms Conventional, FHA, Cash, VA
Financing Conventional,FHA,Cash,VA
Special Listing Condition Standard
Read Less

Bought with Mark Frysztacki • Weichert Realtors-Turnersville
GET MORE INFORMATION

- Homes For Sale in Westville, NJ
- Homes For Sale in Williamstown, NJ
- Homes For Sale in Haddon Heights, NJ
- Homes For Sale in Mullica Hill, NJ
- Homes For Sale in Pitman, NJ
- Homes For Sale in National Park, NJ
- Homes For Sale in Milmay, NJ
- Homes For Sale in Woodbury Heights, NJ
- Homes For Sale in Woodbury, NJ
- Homes For Sale in Audubon, NJ
- Homes For Sale in Cherry Hill, NJ
- Homes For Sale in Malaga, NJ
- Homes For Sale in Mantua, NJ
- Homes For Sale in Mount Laurel, NJ
- Homes For Sale in Marlton, NJ
- Homes For Sale in Bridgeton, NJ
- Homes For Sale in Burlington, NJ
- Homes For Sale in Collingswood, NJ
- Homes For Sale in Bellmawr, NJ
- Homes For Sale in Oaklyn, NJ
- Homes For Sale in Mount Royal, NJ
- Homes For Sale in Voorhees, NJ
- Homes For Sale in Atco, NJ
- Homes For Sale in Shiloh, NJ
- Homes For Sale in Somerdale, NJ
- Homes For Sale in Pennsauken, NJ
- Homes For Sale in Clementon, NJ
- Homes For Sale in Mickleton, NJ
- Homes For Sale in Swedesboro, NJ
- Homes For Sale in Glassboro, NJ
- Homes For Sale in Lumberton, NJ
- Homes For Sale in Grenloch, NJ
- Homes For Sale in Paulsboro, NJ
- Homes For Sale in Glendora, NJ
- Homes For Sale in Wenonah, NJ
- Homes For Sale in Pennsville, NJ
- Homes For Sale in West Berlin, NJ
- Homes For Sale in Mount Ephraim, NJ
- Homes For Sale in Sicklerville, NJ
- Homes For Sale in Elmer, NJ
- Homes For Sale in Haddonfield, NJ
- Homes For Sale in Runnemede, NJ
- Homes For Sale in Sewell, NJ
- Homes For Sale in Berlin, NJ
- Homes For Sale in Franklinville, NJ
- Homes For Sale in Blackwood, NJ
- Homes For Sale in Camden, NJ
- Homes For Sale in Riverside, NJ
- Homes For Sale in Thorofare, NJ
- Homes For Sale in Clayton, NJ
- Homes For Sale in Hammonton, NJ
- Homes For Sale in Clarksboro, NJ
- Homes For Sale in Millville, NJ
- Homes For Sale in Maple Shade, NJ
- Homes For Sale in Beverly, NJ
- Homes For Sale in Gloucester City, NJ
- Homes For Sale in Newfield, NJ
- Homes For Sale in Winslow, NJ
- Homes For Sale in Moorestown, NJ



