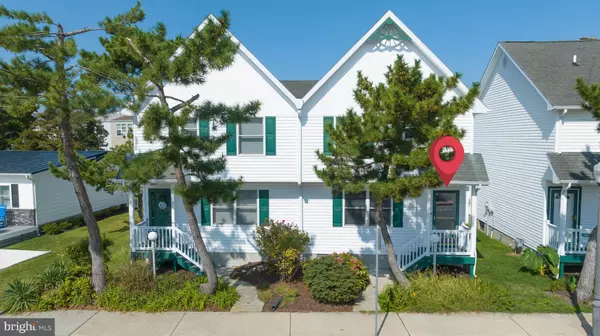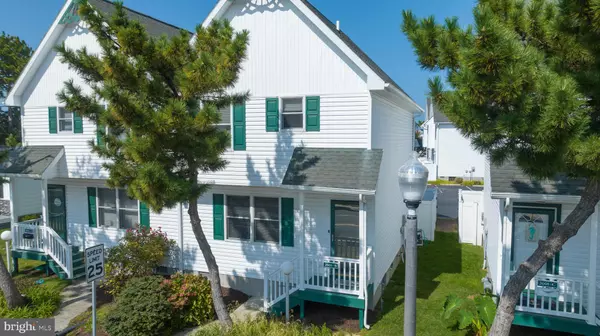For more information regarding the value of a property, please contact us for a free consultation.
2601 SPARROW LN #BOOOO4 Ocean City, MD 21842
Want to know what your home might be worth? Contact us for a FREE valuation!

Our team is ready to help you sell your home for the highest possible price ASAP
Key Details
Sold Price $390,000
Property Type Condo
Sub Type Condo/Co-op
Listing Status Sold
Purchase Type For Sale
Square Footage 1,200 sqft
Price per Sqft $325
Subdivision None Available
MLS Listing ID MDWO2016696
Sold Date 01/03/24
Style Traditional
Bedrooms 3
Full Baths 2
Half Baths 1
Condo Fees $700/qua
HOA Y/N N
Abv Grd Liv Area 1,200
Originating Board BRIGHT
Year Built 2001
Annual Tax Amount $2,537
Tax Year 2022
Lot Dimensions 0.00 x 0.00
Property Sub-Type Condo/Co-op
Property Description
Welcome to your new beachside sanctuary! This expansive 2-story duplex/townhome is poised for you to make it your own, where all you have to do is unpack and relish in the coastal lifestyle. Impeccably maintained and fully furnished, this home has everything you need to embrace the beach living experience.
Only four short blocks separate you from the pristine shores and the peaceful end of the boardwalk. As you step inside, you'll be greeted by the inviting, high-quality vinyl wood plank flooring on the main level, which offers a softer and more scratch-resistant alternative to laminates – a perfect solution for hassle-free cleanups after sandy beach adventures.
The light-filled living room provides ample space for relaxation or hosting gatherings around the cozy gas fireplace. The fully equipped kitchen boasts abundant cabinets, a built-in microwave, a brand-new refrigerator, and a pantry for additional storage. From the kitchen, sliding doors lead to your own private oasis, enclosed by a 6-ft vinyl fence and adorned with a beautiful paver patio – a perfect spot for outdoor enjoyment.
Convenience is key with a powder room and a storage/laundry closet located just off the kitchen. Moving to the upper level, you'll discover a spacious primary bedroom with its private full bathroom. Two additional bedrooms offer plenty of room for family or guests, and another full bathroom along with a linen closet complete the upper level. Easy access to a capacious storage area is granted through pull-down stairs in the attic.
Parking is a breeze, with ample street parking directly in front of the property and two reserved spaces in the private parking lot at the rear of the home. Just a stone's throw away, you'll find a public overlook with inviting benches, ideal for taking in serene bay views.
Whether you're in the mood for shopping, dining, miniature golf, amusement parks, or water parks, everything is just a few minutes away. Alternatively, unwind in the privacy of your fully fenced backyard. For a livelier experience, take a boardwalk tram and explore the vibrant boardwalk attractions, games, and rides – all without ever needing to use your car.
Your new beachside abode offers the perfect blend of comfort, convenience, and coastal charm. Don't miss out on this incredible opportunity to make it your own!
Location
State MD
County Worcester
Area Bayside Interior (83)
Zoning R-2
Rooms
Main Level Bedrooms 3
Interior
Hot Water Electric
Heating Central
Cooling Central A/C
Fireplace N
Heat Source Electric
Exterior
Garage Spaces 2.0
Amenities Available None
Water Access N
Accessibility None
Total Parking Spaces 2
Garage N
Building
Story 2
Foundation Slab
Sewer Public Sewer
Water Public
Architectural Style Traditional
Level or Stories 2
Additional Building Above Grade, Below Grade
New Construction N
Schools
High Schools Stephen Decatur
School District Worcester County Public Schools
Others
Pets Allowed Y
HOA Fee Include Common Area Maintenance,Ext Bldg Maint,Water,Reserve Funds,Lawn Maintenance,Management,Insurance
Senior Community No
Tax ID 2410386918
Ownership Condominium
Acceptable Financing FHA, Cash, Conventional, VA
Listing Terms FHA, Cash, Conventional, VA
Financing FHA,Cash,Conventional,VA
Special Listing Condition Standard
Pets Allowed No Pet Restrictions
Read Less

Bought with Kimberly A Lally • EXP Realty, LLC
GET MORE INFORMATION
- Homes For Sale in Westville, NJ
- Homes For Sale in Williamstown, NJ
- Homes For Sale in Haddon Heights, NJ
- Homes For Sale in Mullica Hill, NJ
- Homes For Sale in Pitman, NJ
- Homes For Sale in National Park, NJ
- Homes For Sale in Milmay, NJ
- Homes For Sale in Woodbury Heights, NJ
- Homes For Sale in Woodbury, NJ
- Homes For Sale in Audubon, NJ
- Homes For Sale in Cherry Hill, NJ
- Homes For Sale in Malaga, NJ
- Homes For Sale in Mantua, NJ
- Homes For Sale in Mount Laurel, NJ
- Homes For Sale in Marlton, NJ
- Homes For Sale in Bridgeton, NJ
- Homes For Sale in Burlington, NJ
- Homes For Sale in Collingswood, NJ
- Homes For Sale in Bellmawr, NJ
- Homes For Sale in Oaklyn, NJ
- Homes For Sale in Mount Royal, NJ
- Homes For Sale in Voorhees, NJ
- Homes For Sale in Atco, NJ
- Homes For Sale in Shiloh, NJ
- Homes For Sale in Somerdale, NJ
- Homes For Sale in Pennsauken, NJ
- Homes For Sale in Clementon, NJ
- Homes For Sale in Mickleton, NJ
- Homes For Sale in Swedesboro, NJ
- Homes For Sale in Glassboro, NJ
- Homes For Sale in Lumberton, NJ
- Homes For Sale in Grenloch, NJ
- Homes For Sale in Paulsboro, NJ
- Homes For Sale in Glendora, NJ
- Homes For Sale in Wenonah, NJ
- Homes For Sale in Pennsville, NJ
- Homes For Sale in West Berlin, NJ
- Homes For Sale in Mount Ephraim, NJ
- Homes For Sale in Sicklerville, NJ
- Homes For Sale in Elmer, NJ
- Homes For Sale in Haddonfield, NJ
- Homes For Sale in Runnemede, NJ
- Homes For Sale in Sewell, NJ
- Homes For Sale in Berlin, NJ
- Homes For Sale in Franklinville, NJ
- Homes For Sale in Blackwood, NJ
- Homes For Sale in Camden, NJ
- Homes For Sale in Riverside, NJ
- Homes For Sale in Thorofare, NJ
- Homes For Sale in Clayton, NJ
- Homes For Sale in Hammonton, NJ
- Homes For Sale in Clarksboro, NJ
- Homes For Sale in Millville, NJ
- Homes For Sale in Maple Shade, NJ
- Homes For Sale in Beverly, NJ
- Homes For Sale in Gloucester City, NJ
- Homes For Sale in Newfield, NJ
- Homes For Sale in Winslow, NJ
- Homes For Sale in Moorestown, NJ



