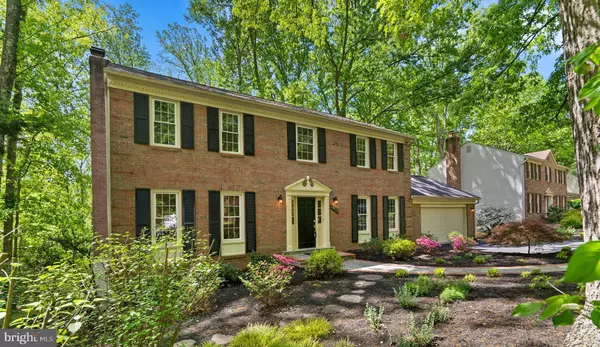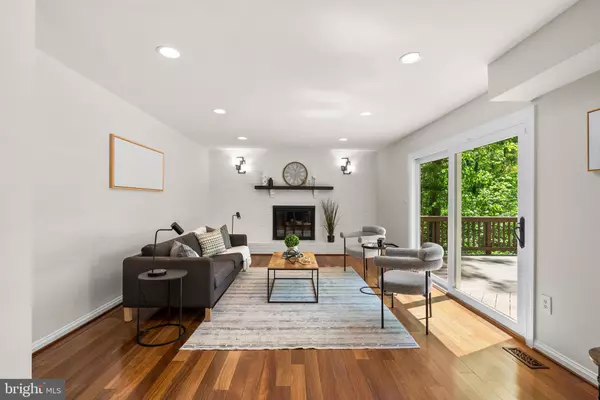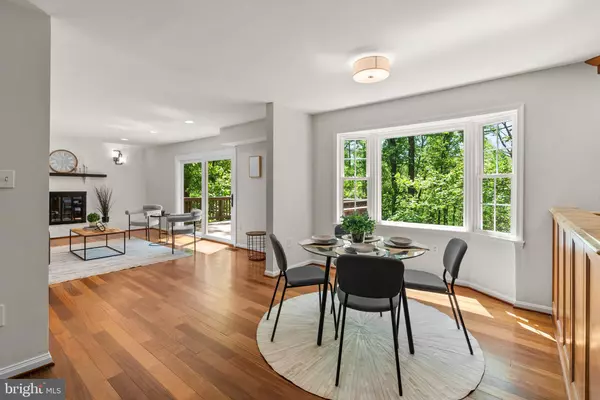For more information regarding the value of a property, please contact us for a free consultation.
10717 MIDSUMMER DR Reston, VA 20191
Want to know what your home might be worth? Contact us for a FREE valuation!

Our team is ready to help you sell your home for the highest possible price ASAP
Key Details
Sold Price $1,055,000
Property Type Single Family Home
Sub Type Detached
Listing Status Sold
Purchase Type For Sale
Square Footage 3,327 sqft
Price per Sqft $317
Subdivision Reston
MLS Listing ID VAFX2169494
Sold Date 05/30/24
Style Colonial
Bedrooms 5
Full Baths 3
Half Baths 1
HOA Fees $68/ann
HOA Y/N Y
Abv Grd Liv Area 2,449
Originating Board BRIGHT
Year Built 1979
Annual Tax Amount $10,122
Tax Year 2023
Lot Size 0.456 Acres
Acres 0.46
Property Description
*** Open House Sunday May 5th, 12-2 pm***
Check out this lovely updated 5-bed, 3.5-bath colonial nestled amongst lush woodlands. Beautiful hardwood floors, built-ins, fresh paint, and brand new carpeting invite you into a spacious haven. Entertain effortlessly in the gourmet kitchen, or unwind by the cozy family room fireplace. Host dinners in the elegant dining room, or step onto the deck for private summer BBQs amid towering trees. Find tranquility at the end of the day in the extended primary suite with dual Elfa Closet systems and a private balcony. Discover added comfort in the bonus basement in-law suite and fully finished recreation room that walks out to the yard. With a 2-car garage, built-in storage, and access to Reston Association amenities, including pools, courts, and trails, this home has it all. Conveniently located just minutes to Reston Town Center with easy access to Wiehle Metro & the W&OD Trail.
Location
State VA
County Fairfax
Zoning 370
Rooms
Other Rooms Dining Room, Primary Bedroom, Bedroom 2, Bedroom 3, Bedroom 4, Bedroom 5, Kitchen, Family Room, Foyer, Study, Laundry, Recreation Room, Storage Room, Bathroom 1, Bathroom 2, Bathroom 3, Half Bath
Basement Daylight, Full, Heated, Improved, Outside Entrance, Rear Entrance, Walkout Level, Windows, Fully Finished
Interior
Interior Features Built-Ins, Chair Railings, Crown Moldings, Dining Area, Primary Bath(s), Recessed Lighting, Upgraded Countertops, Window Treatments, Water Treat System, Family Room Off Kitchen, Soaking Tub, Tub Shower, Walk-in Closet(s), Wood Floors
Hot Water Electric
Heating Forced Air, Heat Pump(s)
Cooling Central A/C, Heat Pump(s)
Flooring Hardwood, Carpet
Fireplaces Number 2
Fireplaces Type Fireplace - Glass Doors, Mantel(s), Brick
Equipment Disposal, Dryer - Front Loading, ENERGY STAR Clothes Washer, Exhaust Fan, Oven/Range - Electric, Range Hood, Refrigerator, Icemaker, Microwave, Washer - Front Loading, Water Heater, Built-In Microwave, Dryer, Washer, Cooktop
Furnishings No
Fireplace Y
Window Features Insulated,Low-E,Screens,Triple Pane,Vinyl Clad
Appliance Disposal, Dryer - Front Loading, ENERGY STAR Clothes Washer, Exhaust Fan, Oven/Range - Electric, Range Hood, Refrigerator, Icemaker, Microwave, Washer - Front Loading, Water Heater, Built-In Microwave, Dryer, Washer, Cooktop
Heat Source Electric
Laundry Has Laundry, Dryer In Unit, Washer In Unit
Exterior
Exterior Feature Deck(s), Patio(s), Balcony
Garage Garage Door Opener, Garage - Side Entry
Garage Spaces 4.0
Utilities Available Cable TV Available, Multiple Phone Lines
Amenities Available Basketball Courts, Bike Trail, Jog/Walk Path, Pool - Outdoor, Tennis Courts, Tot Lots/Playground
Waterfront N
Water Access N
View Trees/Woods, Street
Roof Type Asphalt
Accessibility Level Entry - Main, Other
Porch Deck(s), Patio(s), Balcony
Attached Garage 2
Total Parking Spaces 4
Garage Y
Building
Lot Description Backs to Trees, Backs - Parkland, Landscaping, Trees/Wooded, Front Yard, Rear Yard, SideYard(s)
Story 3
Foundation Permanent, Other
Sewer Public Sewer
Water Public
Architectural Style Colonial
Level or Stories 3
Additional Building Above Grade, Below Grade
New Construction N
Schools
Elementary Schools Sunrise Valley
Middle Schools Hughes
High Schools South Lakes
School District Fairfax County Public Schools
Others
HOA Fee Include Pool(s),Snow Removal,Trash
Senior Community No
Tax ID 0271 03010040
Ownership Fee Simple
SqFt Source Assessor
Security Features Electric Alarm,Monitored,Motion Detectors,Security System,Smoke Detector
Special Listing Condition Standard
Read Less

Bought with Katherine L Scoggin • Coldwell Banker Realty
GET MORE INFORMATION

- Homes For Sale in Westville, NJ
- Homes For Sale in Williamstown, NJ
- Homes For Sale in Haddon Heights, NJ
- Homes For Sale in Mullica Hill, NJ
- Homes For Sale in Pitman, NJ
- Homes For Sale in National Park, NJ
- Homes For Sale in Milmay, NJ
- Homes For Sale in Woodbury Heights, NJ
- Homes For Sale in Woodbury, NJ
- Homes For Sale in Audubon, NJ
- Homes For Sale in Cherry Hill, NJ
- Homes For Sale in Malaga, NJ
- Homes For Sale in Mantua, NJ
- Homes For Sale in Mount Laurel, NJ
- Homes For Sale in Marlton, NJ
- Homes For Sale in Bridgeton, NJ
- Homes For Sale in Burlington, NJ
- Homes For Sale in Collingswood, NJ
- Homes For Sale in Bellmawr, NJ
- Homes For Sale in Oaklyn, NJ
- Homes For Sale in Mount Royal, NJ
- Homes For Sale in Voorhees, NJ
- Homes For Sale in Atco, NJ
- Homes For Sale in Shiloh, NJ
- Homes For Sale in Somerdale, NJ
- Homes For Sale in Pennsauken, NJ
- Homes For Sale in Clementon, NJ
- Homes For Sale in Mickleton, NJ
- Homes For Sale in Swedesboro, NJ
- Homes For Sale in Glassboro, NJ
- Homes For Sale in Lumberton, NJ
- Homes For Sale in Grenloch, NJ
- Homes For Sale in Paulsboro, NJ
- Homes For Sale in Glendora, NJ
- Homes For Sale in Wenonah, NJ
- Homes For Sale in Pennsville, NJ
- Homes For Sale in West Berlin, NJ
- Homes For Sale in Mount Ephraim, NJ
- Homes For Sale in Sicklerville, NJ
- Homes For Sale in Elmer, NJ
- Homes For Sale in Haddonfield, NJ
- Homes For Sale in Runnemede, NJ
- Homes For Sale in Sewell, NJ
- Homes For Sale in Berlin, NJ
- Homes For Sale in Franklinville, NJ
- Homes For Sale in Blackwood, NJ
- Homes For Sale in Camden, NJ
- Homes For Sale in Riverside, NJ
- Homes For Sale in Thorofare, NJ
- Homes For Sale in Clayton, NJ
- Homes For Sale in Hammonton, NJ
- Homes For Sale in Clarksboro, NJ
- Homes For Sale in Millville, NJ
- Homes For Sale in Maple Shade, NJ
- Homes For Sale in Beverly, NJ
- Homes For Sale in Gloucester City, NJ
- Homes For Sale in Newfield, NJ
- Homes For Sale in Winslow, NJ
- Homes For Sale in Moorestown, NJ



