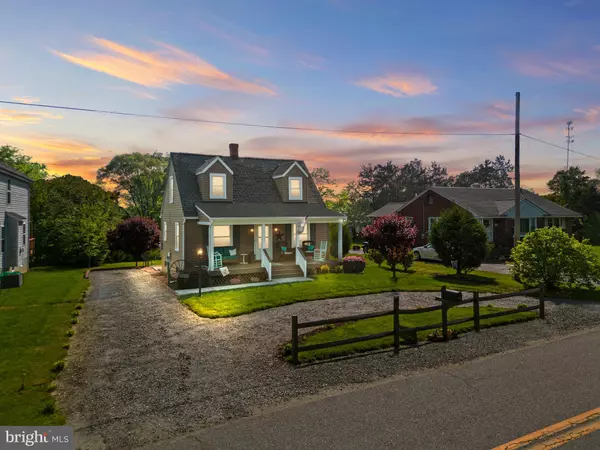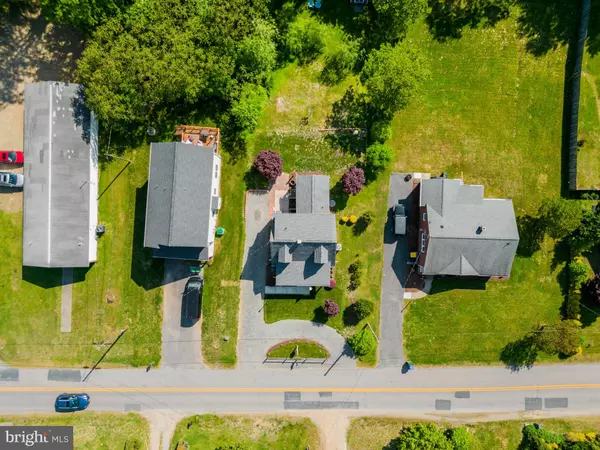For more information regarding the value of a property, please contact us for a free consultation.
604 MELCHERS DR Fredericksburg, VA 22405
Want to know what your home might be worth? Contact us for a FREE valuation!

Our team is ready to help you sell your home for the highest possible price ASAP
Key Details
Sold Price $385,000
Property Type Single Family Home
Sub Type Detached
Listing Status Sold
Purchase Type For Sale
Square Footage 1,174 sqft
Price per Sqft $327
Subdivision Sunnyside
MLS Listing ID VAST2029008
Sold Date 06/03/24
Style Cape Cod
Bedrooms 2
Full Baths 1
Half Baths 1
HOA Y/N N
Abv Grd Liv Area 1,174
Originating Board BRIGHT
Year Built 1962
Annual Tax Amount $1,976
Tax Year 2022
Lot Size 0.320 Acres
Acres 0.32
Property Description
OFFER DEADLINE IS 3PM SATURDAY, MAY 4TH. ***Enchanting Cape Cod Haven***
Nestled in the heart of a serene neighborhood, this beautifully renovated Cape Cod home beckons with its timeless charm and modern allure. Step into a world of refined elegance where hardwood floors pave the way through sunlit spaces. Adorned with recent updates, including a sprawling 10' x 12' covered deck with a whispering ceiling fan (crafted for al fresco delights), and a welcoming 8' x 24' front porch ideal for lazy afternoons or unwinding under the stars. Additional living space awaits in the walk-up basement, promising versatility and endless possibilities. This haven seamlessly blends comfort, style, and functionality with essentials like the HVAC and water heater upgraded in 2007 and a 2019 overhaul boasting new siding, roof, and gutters. Make every moment extraordinary in this captivating Cape Cod sanctuary.
Location
State VA
County Stafford
Zoning R1
Direction Northeast
Rooms
Basement Outside Entrance, Rear Entrance, Unfinished, Walkout Stairs, Full
Interior
Interior Features Dining Area, Floor Plan - Traditional, Upgraded Countertops, Wood Floors
Hot Water Electric
Heating Forced Air, Heat Pump(s)
Cooling Central A/C
Flooring Hardwood
Equipment Dryer, Oven/Range - Electric, Refrigerator, Washer
Fireplace N
Appliance Dryer, Oven/Range - Electric, Refrigerator, Washer
Heat Source Electric
Laundry Basement
Exterior
Exterior Feature Deck(s), Porch(es)
Garage Spaces 5.0
Utilities Available Cable TV Available
Waterfront N
Water Access N
Street Surface Paved
Accessibility 32\"+ wide Doors
Porch Deck(s), Porch(es)
Road Frontage Public
Total Parking Spaces 5
Garage N
Building
Lot Description Landscaping, Level, Rear Yard, Road Frontage
Story 2
Foundation Block
Sewer Public Septic
Water Public
Architectural Style Cape Cod
Level or Stories 2
Additional Building Above Grade, Below Grade
Structure Type Dry Wall
New Construction N
Schools
School District Stafford County Public Schools
Others
Pets Allowed Y
Senior Community No
Tax ID 53B 1 15
Ownership Fee Simple
SqFt Source Estimated
Security Features Smoke Detector
Special Listing Condition Standard
Pets Description Case by Case Basis
Read Less

Bought with Belle D Tunstall • EXP Realty, LLC
GET MORE INFORMATION

- Homes For Sale in Westville, NJ
- Homes For Sale in Williamstown, NJ
- Homes For Sale in Haddon Heights, NJ
- Homes For Sale in Mullica Hill, NJ
- Homes For Sale in Pitman, NJ
- Homes For Sale in National Park, NJ
- Homes For Sale in Milmay, NJ
- Homes For Sale in Woodbury Heights, NJ
- Homes For Sale in Woodbury, NJ
- Homes For Sale in Audubon, NJ
- Homes For Sale in Cherry Hill, NJ
- Homes For Sale in Malaga, NJ
- Homes For Sale in Mantua, NJ
- Homes For Sale in Mount Laurel, NJ
- Homes For Sale in Marlton, NJ
- Homes For Sale in Bridgeton, NJ
- Homes For Sale in Burlington, NJ
- Homes For Sale in Collingswood, NJ
- Homes For Sale in Bellmawr, NJ
- Homes For Sale in Oaklyn, NJ
- Homes For Sale in Mount Royal, NJ
- Homes For Sale in Voorhees, NJ
- Homes For Sale in Atco, NJ
- Homes For Sale in Shiloh, NJ
- Homes For Sale in Somerdale, NJ
- Homes For Sale in Pennsauken, NJ
- Homes For Sale in Clementon, NJ
- Homes For Sale in Mickleton, NJ
- Homes For Sale in Swedesboro, NJ
- Homes For Sale in Glassboro, NJ
- Homes For Sale in Lumberton, NJ
- Homes For Sale in Grenloch, NJ
- Homes For Sale in Paulsboro, NJ
- Homes For Sale in Glendora, NJ
- Homes For Sale in Wenonah, NJ
- Homes For Sale in Pennsville, NJ
- Homes For Sale in West Berlin, NJ
- Homes For Sale in Mount Ephraim, NJ
- Homes For Sale in Sicklerville, NJ
- Homes For Sale in Elmer, NJ
- Homes For Sale in Haddonfield, NJ
- Homes For Sale in Runnemede, NJ
- Homes For Sale in Sewell, NJ
- Homes For Sale in Berlin, NJ
- Homes For Sale in Franklinville, NJ
- Homes For Sale in Blackwood, NJ
- Homes For Sale in Camden, NJ
- Homes For Sale in Riverside, NJ
- Homes For Sale in Thorofare, NJ
- Homes For Sale in Clayton, NJ
- Homes For Sale in Hammonton, NJ
- Homes For Sale in Clarksboro, NJ
- Homes For Sale in Millville, NJ
- Homes For Sale in Maple Shade, NJ
- Homes For Sale in Beverly, NJ
- Homes For Sale in Gloucester City, NJ
- Homes For Sale in Newfield, NJ
- Homes For Sale in Winslow, NJ
- Homes For Sale in Moorestown, NJ



