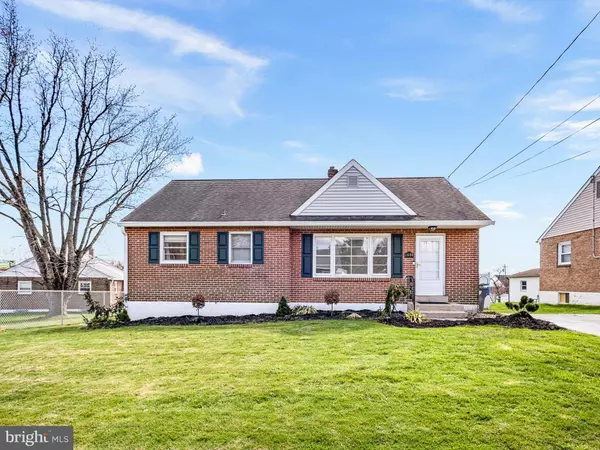For more information regarding the value of a property, please contact us for a free consultation.
1606 GLENMORE DR Wilmington, DE 19804
Want to know what your home might be worth? Contact us for a FREE valuation!

Our team is ready to help you sell your home for the highest possible price ASAP
Key Details
Sold Price $335,000
Property Type Single Family Home
Sub Type Detached
Listing Status Sold
Purchase Type For Sale
Square Footage 1,500 sqft
Price per Sqft $223
Subdivision Glen Berne Estates
MLS Listing ID DENC2057488
Sold Date 06/07/24
Style Ranch/Rambler
Bedrooms 3
Full Baths 1
HOA Y/N N
Abv Grd Liv Area 1,500
Originating Board BRIGHT
Year Built 1955
Annual Tax Amount $1,939
Tax Year 2022
Lot Size 10,019 Sqft
Acres 0.23
Lot Dimensions 60.00 x 167.00
Property Description
Discover the allure of this updated ranch-style home in a fantastic location! Boasting 3 bedrooms and 1 bath, this residence offers a modern interior with abundant natural light. The unfinished basement presents a blank canvas for customization, while the outdoor space features a refreshing pool and a charming gazebo, perfect for enjoying the sunny days. With its prime location and desirable amenities, this property is a must-see for those seeking a comfortable and inviting home
Location
State DE
County New Castle
Area Elsmere/Newport/Pike Creek (30903)
Zoning NC6.5
Rooms
Basement Unfinished
Main Level Bedrooms 3
Interior
Interior Features Carpet, Dining Area
Hot Water Electric
Heating Forced Air, Baseboard - Electric
Cooling Central A/C
Fireplaces Number 1
Fireplace Y
Heat Source Electric
Exterior
Garage Spaces 2.0
Waterfront N
Water Access N
Accessibility Other
Parking Type Driveway
Total Parking Spaces 2
Garage N
Building
Story 1
Foundation Block
Sewer Public Sewer
Water Public
Architectural Style Ranch/Rambler
Level or Stories 1
Additional Building Above Grade, Below Grade
New Construction N
Schools
School District Red Clay Consolidated
Others
Senior Community No
Tax ID 07-046.20-050
Ownership Fee Simple
SqFt Source Assessor
Acceptable Financing Conventional, FHA, VA
Listing Terms Conventional, FHA, VA
Financing Conventional,FHA,VA
Special Listing Condition Standard
Read Less

Bought with Joseph S Kreisher Jr. • RE/MAX Associates
GET MORE INFORMATION

- Homes For Sale in Westville, NJ
- Homes For Sale in Williamstown, NJ
- Homes For Sale in Haddon Heights, NJ
- Homes For Sale in Mullica Hill, NJ
- Homes For Sale in Pitman, NJ
- Homes For Sale in National Park, NJ
- Homes For Sale in Milmay, NJ
- Homes For Sale in Woodbury Heights, NJ
- Homes For Sale in Woodbury, NJ
- Homes For Sale in Audubon, NJ
- Homes For Sale in Cherry Hill, NJ
- Homes For Sale in Malaga, NJ
- Homes For Sale in Mantua, NJ
- Homes For Sale in Mount Laurel, NJ
- Homes For Sale in Marlton, NJ
- Homes For Sale in Bridgeton, NJ
- Homes For Sale in Burlington, NJ
- Homes For Sale in Collingswood, NJ
- Homes For Sale in Bellmawr, NJ
- Homes For Sale in Oaklyn, NJ
- Homes For Sale in Mount Royal, NJ
- Homes For Sale in Voorhees, NJ
- Homes For Sale in Atco, NJ
- Homes For Sale in Shiloh, NJ
- Homes For Sale in Somerdale, NJ
- Homes For Sale in Pennsauken, NJ
- Homes For Sale in Clementon, NJ
- Homes For Sale in Mickleton, NJ
- Homes For Sale in Swedesboro, NJ
- Homes For Sale in Glassboro, NJ
- Homes For Sale in Lumberton, NJ
- Homes For Sale in Grenloch, NJ
- Homes For Sale in Paulsboro, NJ
- Homes For Sale in Glendora, NJ
- Homes For Sale in Wenonah, NJ
- Homes For Sale in Pennsville, NJ
- Homes For Sale in West Berlin, NJ
- Homes For Sale in Mount Ephraim, NJ
- Homes For Sale in Sicklerville, NJ
- Homes For Sale in Elmer, NJ
- Homes For Sale in Haddonfield, NJ
- Homes For Sale in Runnemede, NJ
- Homes For Sale in Sewell, NJ
- Homes For Sale in Berlin, NJ
- Homes For Sale in Franklinville, NJ
- Homes For Sale in Blackwood, NJ
- Homes For Sale in Camden, NJ
- Homes For Sale in Riverside, NJ
- Homes For Sale in Thorofare, NJ
- Homes For Sale in Clayton, NJ
- Homes For Sale in Hammonton, NJ
- Homes For Sale in Clarksboro, NJ
- Homes For Sale in Millville, NJ
- Homes For Sale in Maple Shade, NJ
- Homes For Sale in Beverly, NJ
- Homes For Sale in Gloucester City, NJ
- Homes For Sale in Newfield, NJ
- Homes For Sale in Winslow, NJ
- Homes For Sale in Moorestown, NJ



