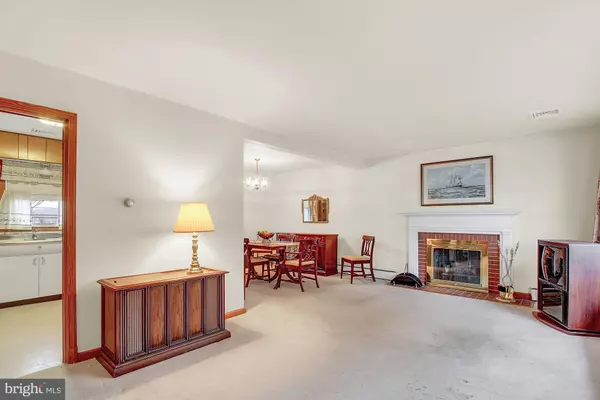For more information regarding the value of a property, please contact us for a free consultation.
9306 AVONDALE RD Baltimore, MD 21234
Want to know what your home might be worth? Contact us for a FREE valuation!

Our team is ready to help you sell your home for the highest possible price ASAP
Key Details
Sold Price $230,000
Property Type Single Family Home
Sub Type Detached
Listing Status Sold
Purchase Type For Sale
Square Footage 1,670 sqft
Price per Sqft $137
Subdivision None Available
MLS Listing ID MDBC451706
Sold Date 05/24/19
Style Split Level
Bedrooms 3
Full Baths 2
HOA Y/N N
Abv Grd Liv Area 1,670
Originating Board BRIGHT
Year Built 1956
Annual Tax Amount $2,633
Tax Year 2018
Lot Size 10,058 Sqft
Acres 0.23
Lot Dimensions 1.00 x
Property Description
Four Level Split in the heart of Parkville! Great location and easy access to main highways. Bring your ideas and TLC and make this your home sweet home! Features include 3 Bedrooms - all with wood flooring, 2 full baths with ceramic tile, living room with brick fireplace, separate dining room and eat in kitchen. Rear displays an enclosed screened porch with mature trees surrounding it for privacy. The lower level features an additional family room, a full bath and separate laundry/storage area which add to the square footage of this home. Situated on a corner lot with 1 car garage adds to the features. Don't wait as this will not last long. Thornwood Park mostly features midsize homes that are very reasonably priced. This is a well-established community that continues to attract interest from buyers looking in the Baltimore area. You will love the area and the convenience it brings.
Location
State MD
County Baltimore
Zoning RESIDENTIAL
Rooms
Other Rooms Living Room, Dining Room, Bedroom 2, Bedroom 3, Kitchen, Family Room, Basement, Bedroom 1, Laundry, Bathroom 1, Bathroom 2
Basement Other, Shelving
Interior
Interior Features Carpet, Built-Ins, Floor Plan - Traditional, Kitchen - Table Space, Combination Dining/Living
Hot Water Oil
Heating Baseboard - Electric
Cooling Central A/C
Flooring Carpet, Wood, Vinyl, Ceramic Tile
Fireplaces Number 1
Fireplaces Type Mantel(s), Screen, Fireplace - Glass Doors, Wood
Equipment Refrigerator, Stove, Washer
Furnishings Partially
Fireplace Y
Window Features Bay/Bow
Appliance Refrigerator, Stove, Washer
Heat Source Oil
Laundry Basement
Exterior
Exterior Feature Porch(es), Screened
Garage Garage - Front Entry, Inside Access
Garage Spaces 1.0
Amenities Available None
Waterfront N
Water Access N
Roof Type Asphalt
Accessibility None
Porch Porch(es), Screened
Parking Type Attached Garage
Attached Garage 1
Total Parking Spaces 1
Garage Y
Building
Lot Description Corner
Story 3+
Sewer Public Sewer
Water Public
Architectural Style Split Level
Level or Stories 3+
Additional Building Above Grade, Below Grade
New Construction N
Schools
School District Baltimore County Public Schools
Others
HOA Fee Include None
Senior Community No
Tax ID 04111101085320
Ownership Fee Simple
SqFt Source Estimated
Horse Property N
Special Listing Condition Standard
Read Less

Bought with Maria Theocharidou • EXP Realty, LLC
GET MORE INFORMATION

- Homes For Sale in Westville, NJ
- Homes For Sale in Williamstown, NJ
- Homes For Sale in Haddon Heights, NJ
- Homes For Sale in Mullica Hill, NJ
- Homes For Sale in Pitman, NJ
- Homes For Sale in National Park, NJ
- Homes For Sale in Milmay, NJ
- Homes For Sale in Woodbury Heights, NJ
- Homes For Sale in Woodbury, NJ
- Homes For Sale in Audubon, NJ
- Homes For Sale in Cherry Hill, NJ
- Homes For Sale in Malaga, NJ
- Homes For Sale in Mantua, NJ
- Homes For Sale in Mount Laurel, NJ
- Homes For Sale in Marlton, NJ
- Homes For Sale in Bridgeton, NJ
- Homes For Sale in Burlington, NJ
- Homes For Sale in Collingswood, NJ
- Homes For Sale in Bellmawr, NJ
- Homes For Sale in Oaklyn, NJ
- Homes For Sale in Mount Royal, NJ
- Homes For Sale in Voorhees, NJ
- Homes For Sale in Atco, NJ
- Homes For Sale in Shiloh, NJ
- Homes For Sale in Somerdale, NJ
- Homes For Sale in Pennsauken, NJ
- Homes For Sale in Clementon, NJ
- Homes For Sale in Mickleton, NJ
- Homes For Sale in Swedesboro, NJ
- Homes For Sale in Glassboro, NJ
- Homes For Sale in Lumberton, NJ
- Homes For Sale in Grenloch, NJ
- Homes For Sale in Paulsboro, NJ
- Homes For Sale in Glendora, NJ
- Homes For Sale in Wenonah, NJ
- Homes For Sale in Pennsville, NJ
- Homes For Sale in West Berlin, NJ
- Homes For Sale in Mount Ephraim, NJ
- Homes For Sale in Sicklerville, NJ
- Homes For Sale in Elmer, NJ
- Homes For Sale in Haddonfield, NJ
- Homes For Sale in Runnemede, NJ
- Homes For Sale in Sewell, NJ
- Homes For Sale in Berlin, NJ
- Homes For Sale in Franklinville, NJ
- Homes For Sale in Blackwood, NJ
- Homes For Sale in Camden, NJ
- Homes For Sale in Riverside, NJ
- Homes For Sale in Thorofare, NJ
- Homes For Sale in Clayton, NJ
- Homes For Sale in Hammonton, NJ
- Homes For Sale in Clarksboro, NJ
- Homes For Sale in Millville, NJ
- Homes For Sale in Maple Shade, NJ
- Homes For Sale in Beverly, NJ
- Homes For Sale in Gloucester City, NJ
- Homes For Sale in Newfield, NJ
- Homes For Sale in Winslow, NJ
- Homes For Sale in Moorestown, NJ



